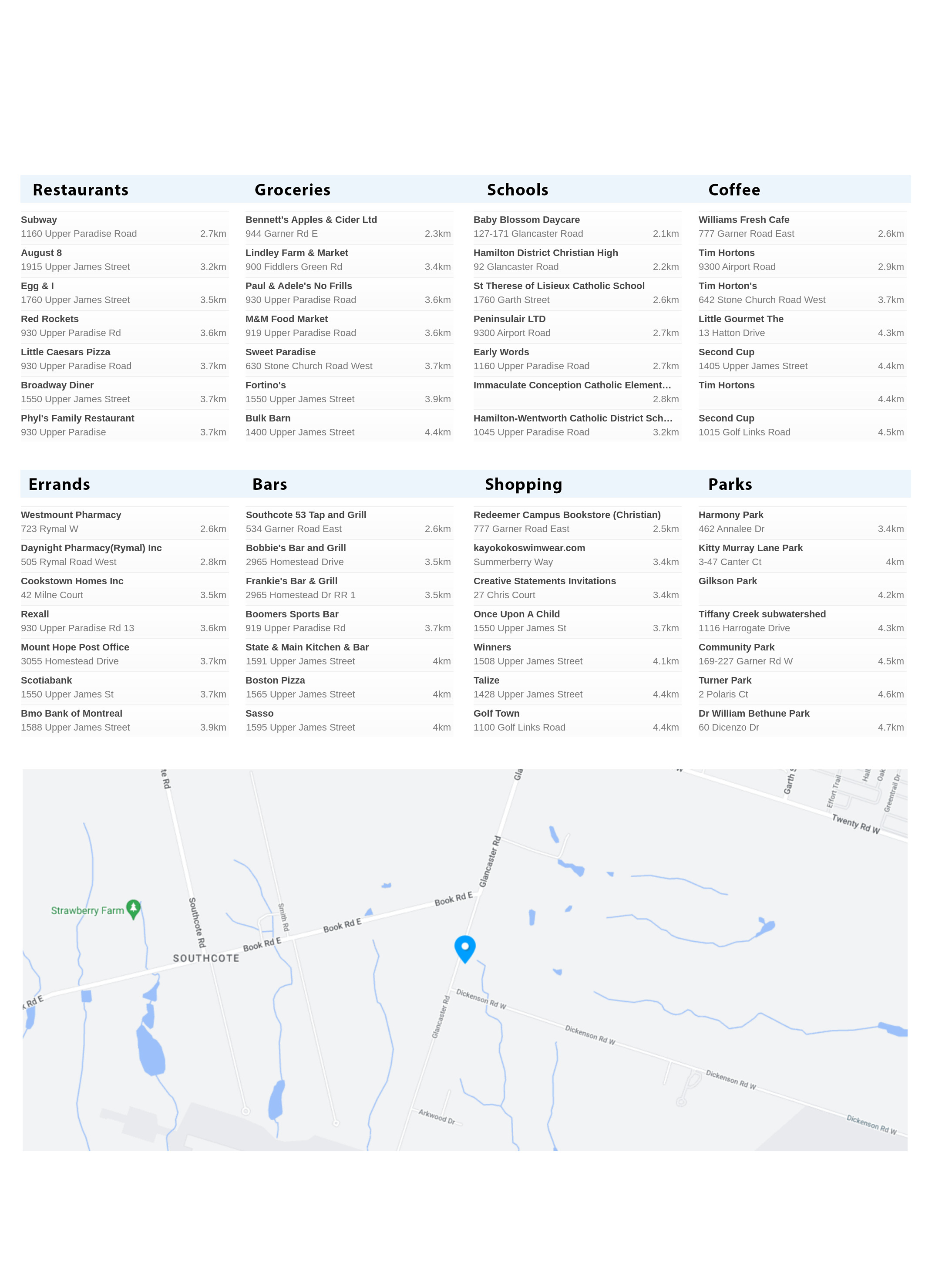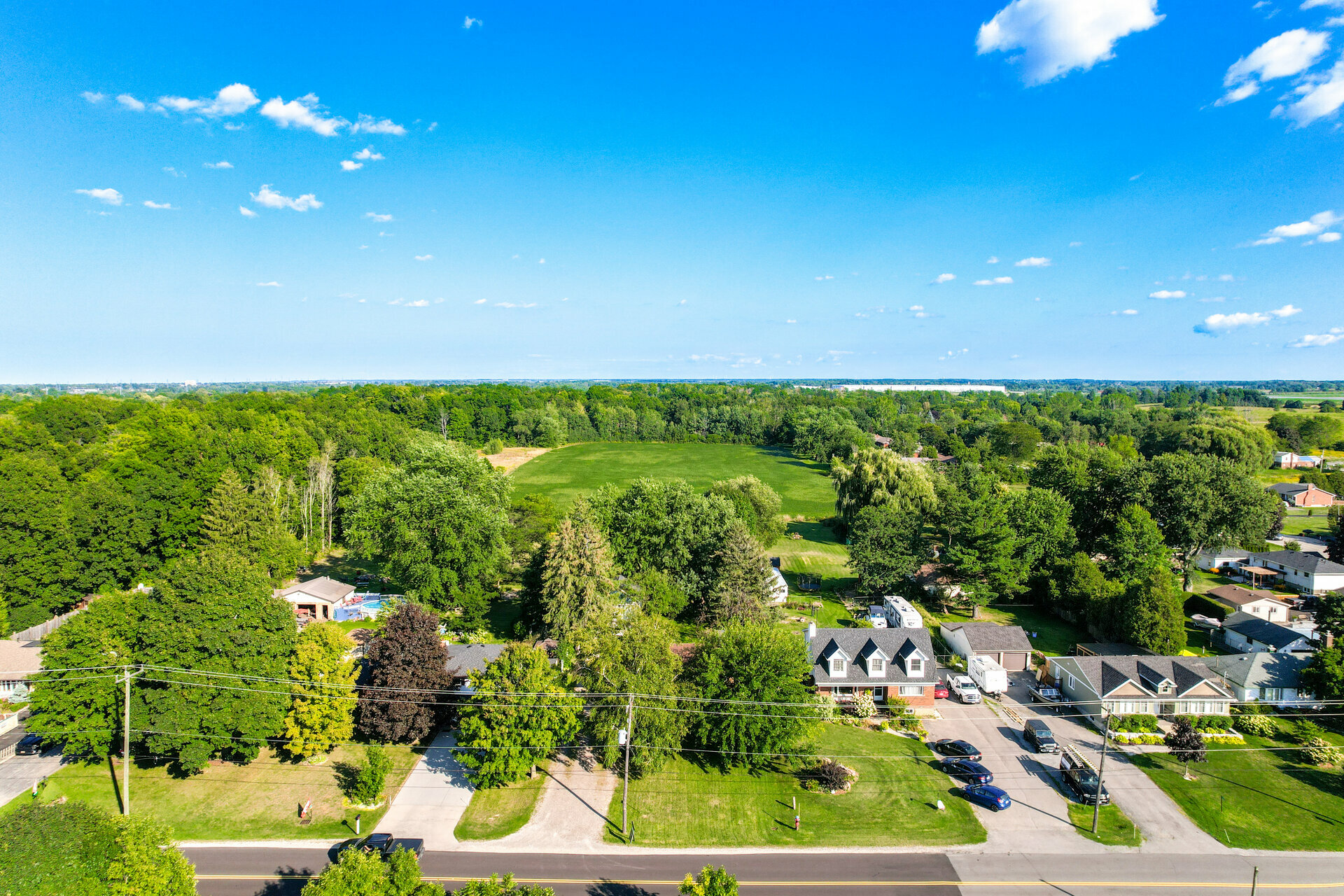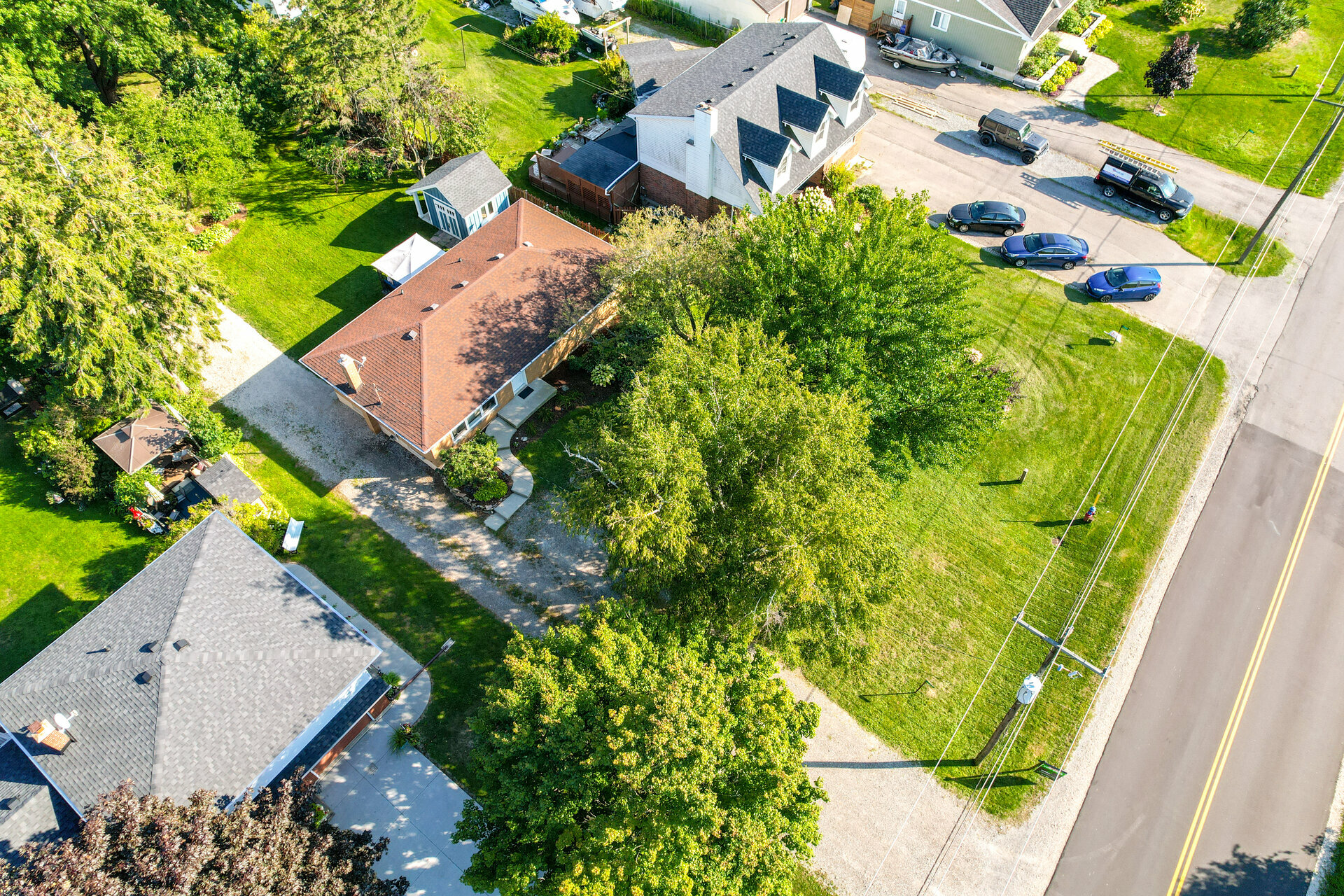Video Tour
3D Tour
Floor Plan

935,000

3+1

Detached
DESCRIPTION
Great bungalow on a fantastic 75' x 200' level lot. Hardwood floors on the main level with 3 generous sized bedrooms and 4 piece washroom. Newly partial finished basement with legal bedroom, beautiful 3 piece washroom with glass shower, and rec room. Lower level laundry room. New 24' x 20' garage with workshop complimented by matching shed for extra storage. A great home in the country that is only a few minutes drive away from highway access and daily shopping amenities.
PROPERTY SUMMARY
- Property Type
Detached - Storeys
1 - Title
723 Glancaster rd - Land Size
75X200 - Basement
Partial finish
INCLUDE
- Mls #40320723
- Sq.ft1109
- Bathrooms2
- Parking14
- Water SupplyMunicipal
- Exterior FinishBrick
- FuelGas
- HeatingForced air
- Garage/driveway2
- Property StyleBungalow
Local Amenities

Walkscore
Schools
Back
Commute
Less than 15 min
Less than 30 min
Less than 40 min
Less than 60 min






































































































































