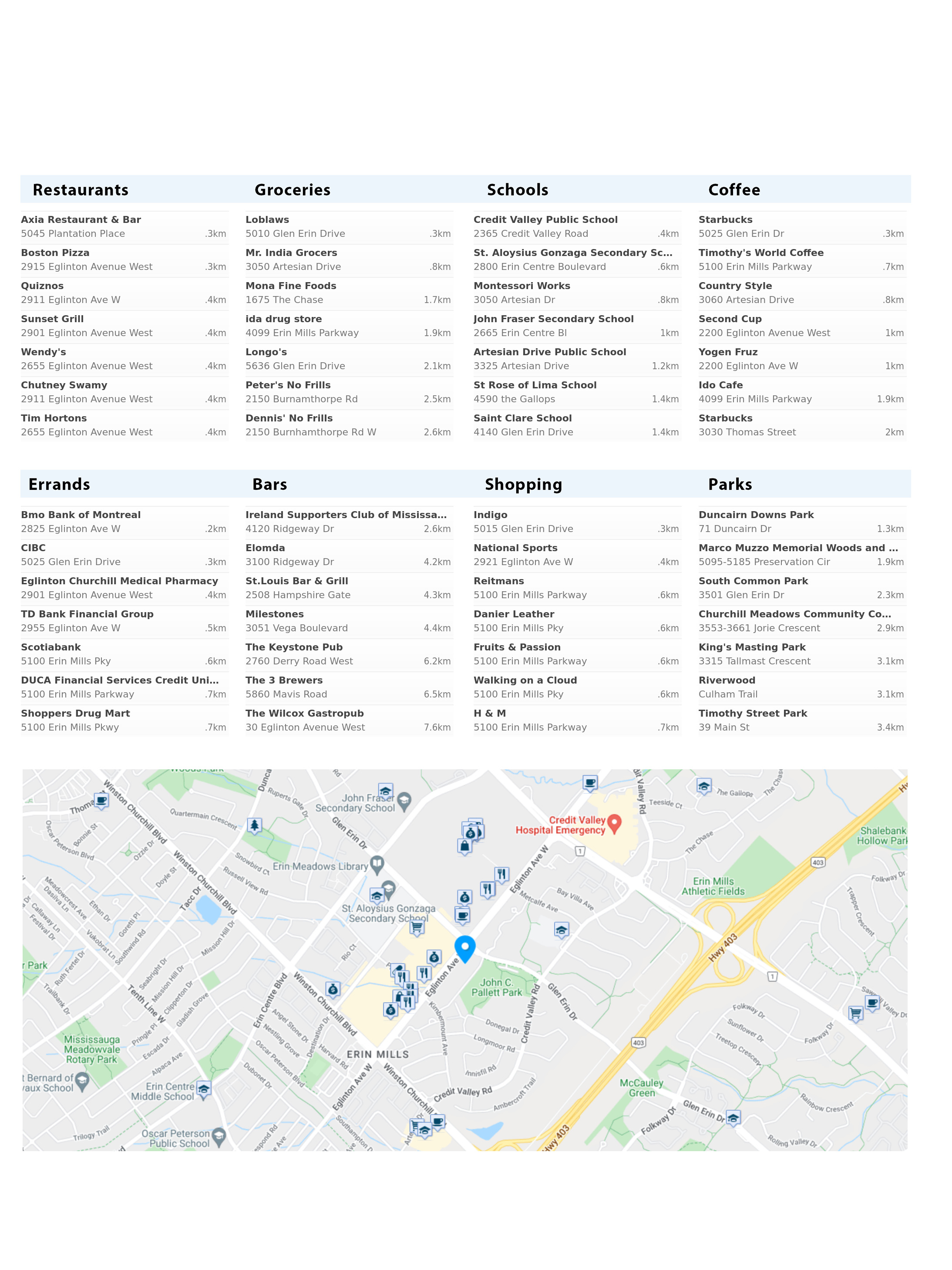Video Tour
3D Tour
Floor Plan

$675,000

2

Condo Apartment
DESCRIPTION
What? A condo with a backyard??!! Meticulously maintained, main-level suite has private walk-out patio overlooking lush grass landscape! This convenient back patio is easy for move-ins, going out, & letting your pet out! Open-concept, 920 sqft, Modern Kitchen, SS Appliances, Granite Counters, brand new laminate thru-out, and 2 large bedrooms & 2 washrooms! Short walk To Erin Mills Town Centre, Restaurants, CV Hospital, GO and Mississauga Transit. Don’t miss!
PROPERTY SUMMARY
- Property Type
Condo Apartment - Title
101-4850 Glen Erin Drive, Mississauga
INCLUDE
- Bathrooms2
- Parking1
Local Amenities

Walkscore
Schools
Back
Commute
Less than 15 min
Less than 30 min
Less than 40 min
Less than 60 min




















































































