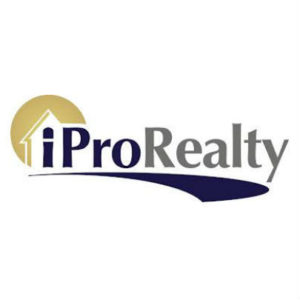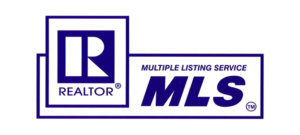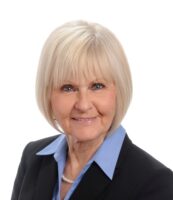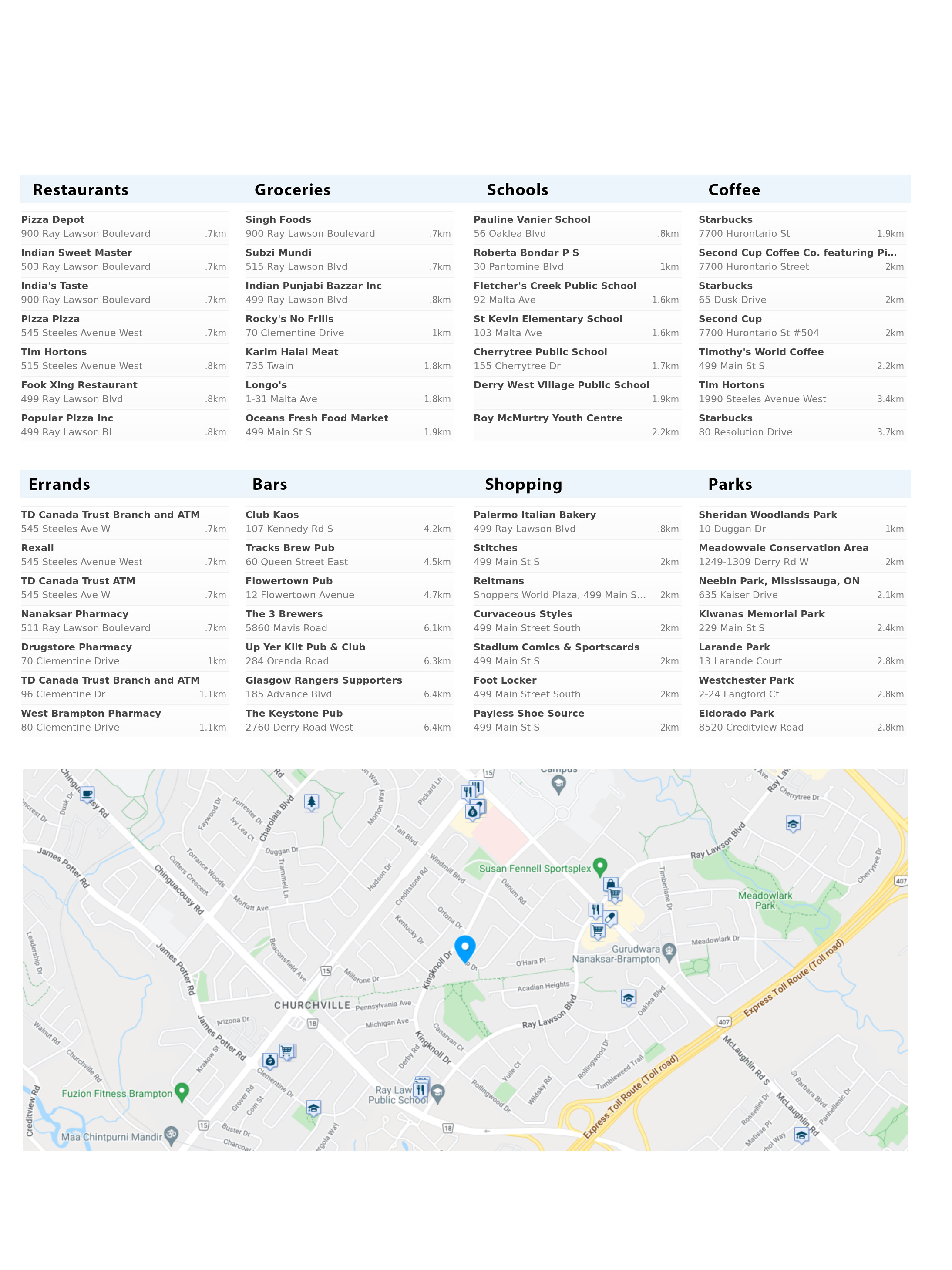
 iPro Realty Ltd., Brokerage
iPro Realty Ltd., Brokerage

Lynda Liscio

Video Tour
3D Tour
Floor Plan

You'll Love This Impressive Home From The Minute You Arrive From The Wide Double Drive To The Inviting Custom Concrete Walk-Way. This Home Offers 4 Bathrooms, Tasteful Subtle Modern Decor, Open Foyer With 2 Pc Powder Room, Combined Living And Dining Room Features Custom Barn Door And Rich Luxury Flooring Thru-Out. The Open And Bright Kitchen Has Been Updated With Extra Custom Pantry And Crown Molding With Walk-Out To Gazebo, Deck And Fenced Yard. Primary Bedroom With Double Closets And Renovated 4Pc Ensuite ,The Second Bedroom With 4pc Hotel-Like Semi Ensuite.
E-Z To Add Future Side Door To The Part Finished Basement With 3Pc Bath. Mostly Finished Walls And Ceiling, Just Need Flooring, There Is Access To Plumbing To Hydro To Complete Extra Living Space. Some Updates Include Newer Roof, Windows, 3 Car Parking, Insulated Garage With Convenient Direct Entry, Walk To Sheridan/Shops/Transit.
- Mls #W5559992
Local Amenities












































































