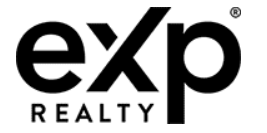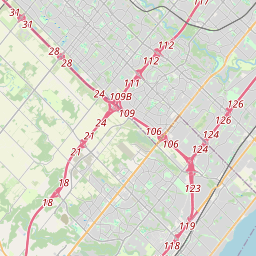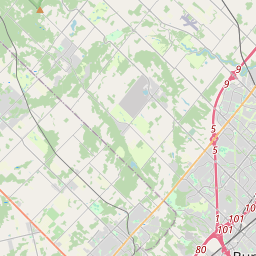David Scamurra
6474067226 | 866-530-7737dave.scamurra@gmail.com
EXP REALTY OF CANADA INC., BROKERAGE
4711 YONGE STREET 10TH FLOOR TORONTO, Ontario M2N6K8

Video Tour
3D Tour
Floor Plan
Dynamic Floor Plan

729000

2

Condo
DESCRIPTION
Welcome to 113-150 Sabina Drive! Located in one of Oakville's most in demand neighbourhoods! This 1000+ sqft ground floor unit is wrapped in floor to ceiling windows that fill the entire space with natural light! Enjoy your private outdoor terrace, perfect for BBQing! The open concept layout is perfect for entertaining and provides an efficient use of space with eat-up island in the kitchen. 2 spacious bedrooms with heated floors and a 5 piece ensuite in the primary. Contemporary finishings throughout. Essential amenities include a gym, party room, and convenient visitor parking.
PROPERTY SUMMARY
- Property Type
Condo - Title
113-150 Sabina Drive, Oakville
INCLUDE
- Sq.ft1017
- Bathrooms2
- Parking1
- Garage/drivewayUnderground
- Property StyleApartment
Local Amenities
Walkscore
Schools
Back
Commute
Less than 15 min
Less than 30 min
Less than 40 min
Less than 60 min









































































































