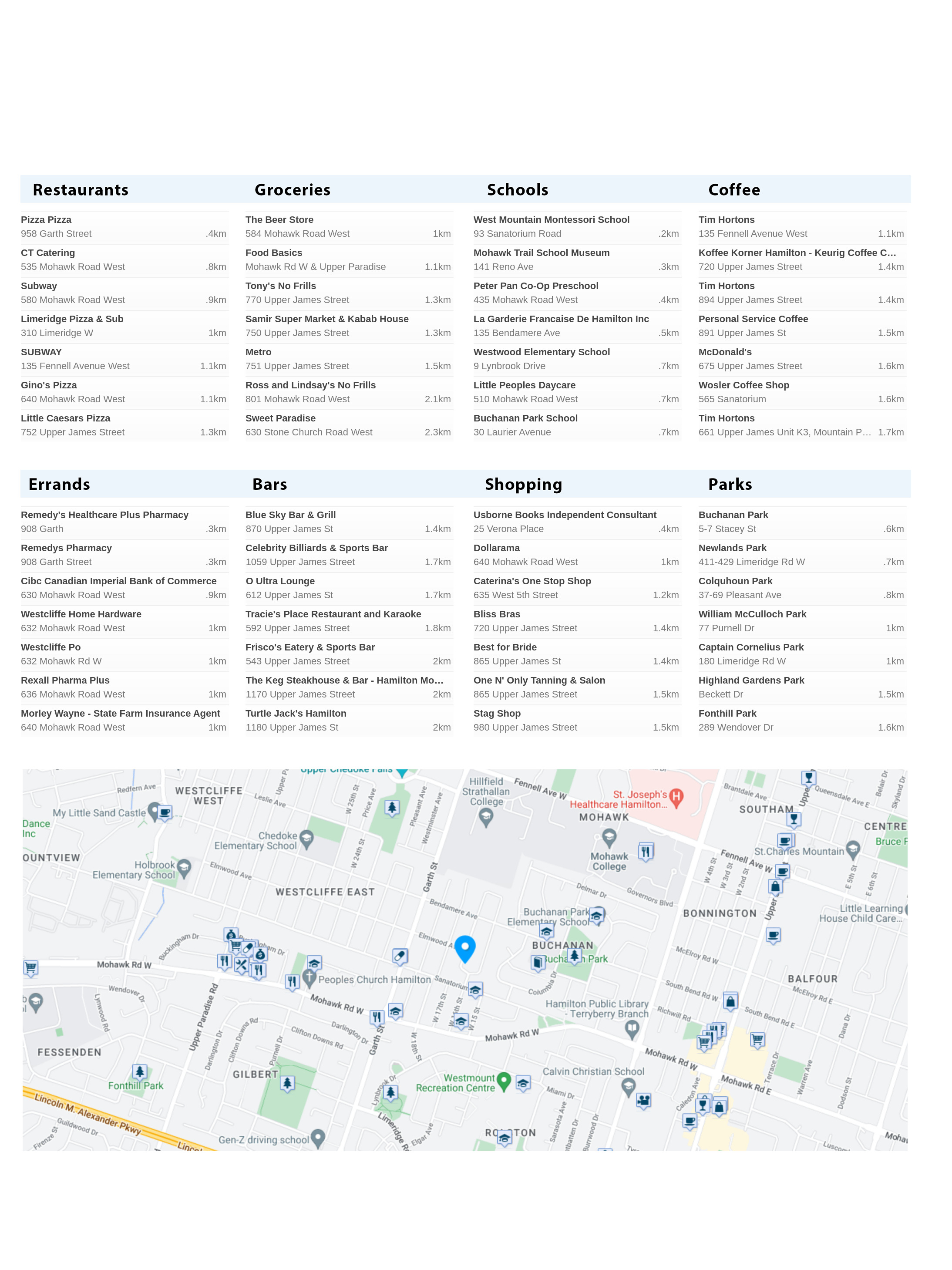Video Tour
3D Tour
Floor Plan
Dynamic Floor Plan

919,000

3+1
DESCRIPTION
| Incredible turn-key ready bungalow situated on a quiet family-friendly crescent and located just a few minutes drive from easy highway access and daily amenities such as shopping, schools, college, transit, parks, and walking trails. Enjoy 2380sqft of newly contemporary finished living space. Featuring a spacious open concept main floor layout with Oak hardwoods throughout, kitchen island, quartz counters, and mosaic stone backsplash. 3 bedrooms on the main level and 4 piece washroom with floating vanity, and contemporary tile. The lower level features a fantastic rec room with 15mm laminate flooring and pot lights. 3 piece washroom with stand-alone glass shower. Huge guest bedroom with double closet. Office featuring a double closet, which could also serve as an additional bedroom. Incredible laundry room with sink and working counter. Plus, offering the capability of a full kitchen with wiring and plumbing all in place for those looking for an in-law suite or income potential. Separate entrance to basement through the back of house could allow for this with some minor drywall work. Book your showing today! |
PROPERTY SUMMARY
- Storeys
1 - Title
16 Briarwood Crescent - Basement
Fully finished
INCLUDE
- Mls #40361156
- Sq.ft2380
- Bathrooms2
- Parking4
- Property StyleBungalow
Local Amenities

Walkscore
Schools
Back
Commute
Less than 15 min
Less than 30 min
Less than 40 min
Less than 60 min






















































































































































