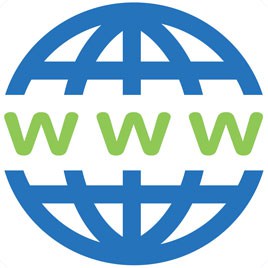
Gurpreet Thind Sales Representative
416-428-3063 | 416-428-3063http://www.thethindgroup.ca
gurpreet@thethindgroup.ca
EXP Realty Brokerage
4711 YONGE ST 10TH FLR | TORONTO, Ontario | M2N6K8
.png)

Video Tour
3D Tour



Welcome to this charming semi-detached home nestled on a child-friendly street, where comfort, convenience and a close-knit community combine to create an idyllic living experience. Step inside to discover a thoughtfully designed interior that seamlessly combines functionality and style. The main level encompasses a warm and inviting living room with hardwood floors and gas fireplace. A modern kitchen equipped with S/s appliances, Centre Island and tons of storage. Natural light streams through the back patio doors as you sit down for dinner in your open concept dining room. Upstairs the hardwood floors continue throughout the 3 generously sized bedrooms, each offering a peaceful retreat for rest and relaxation. Your Spacious Primary Bedroom offers, a large W/I closet, and Spa like 5pc Ensuite. Work From Home in open concept study with lots of natural light and a W/O to a private balcony to step out for a break on those WFH days.
- Property Type
Freehold - Storeys
2 - Title
16 Harrison Ave - Land Size
25 x 135 ft - Basement
Finished
- Sq.ft2760
- Bathrooms2.5
- Parking3
- Exterior FinishStone/Brick
- Garage/driveway1
- Property StyleSemi-Detach
Floor Plan
Dynamic Floor Plan
Local Amenities




















































