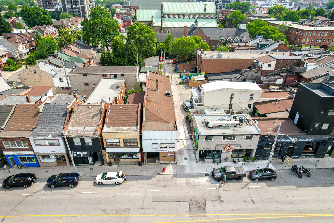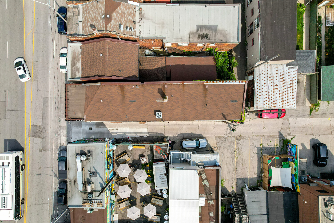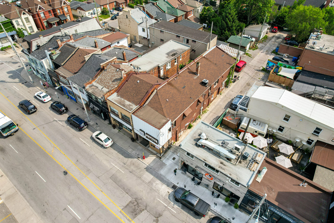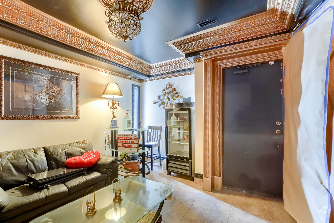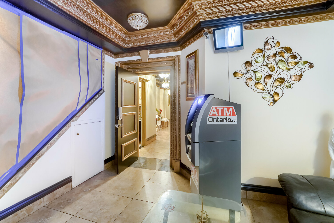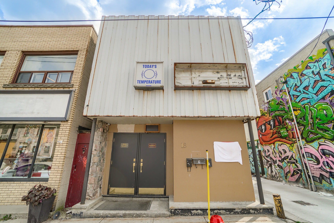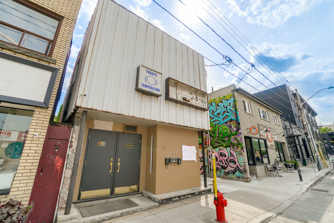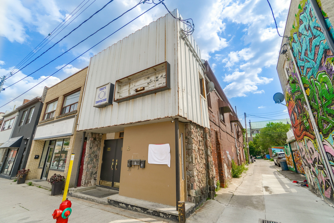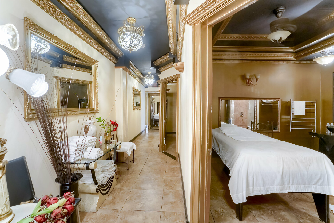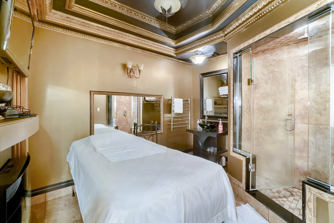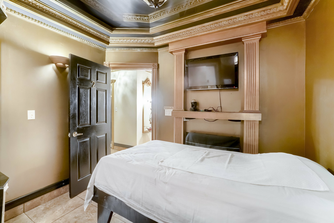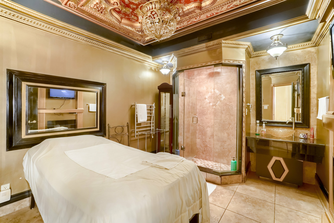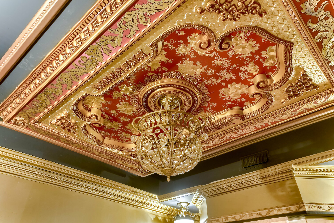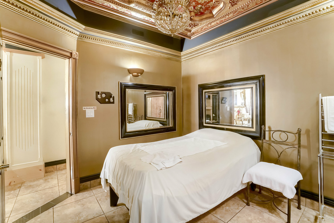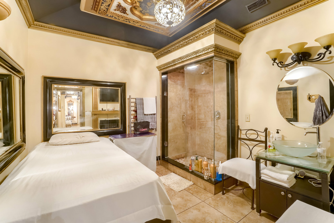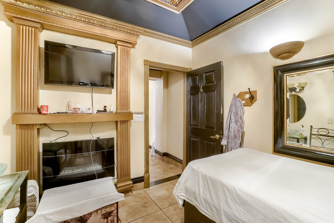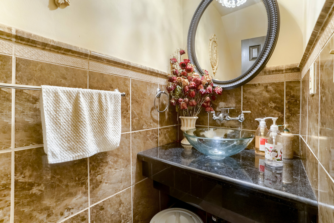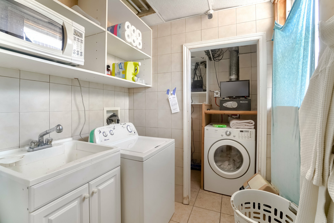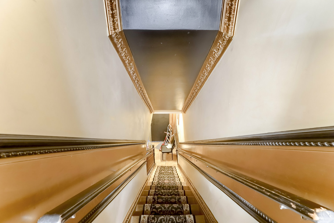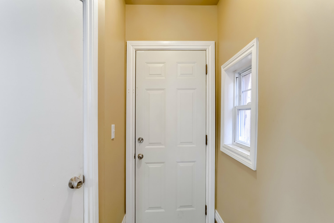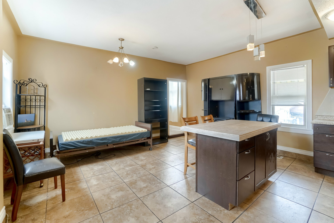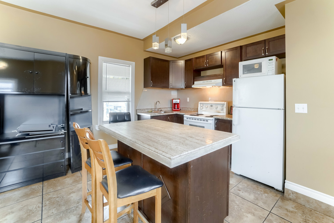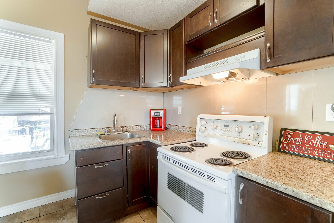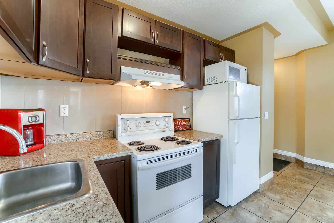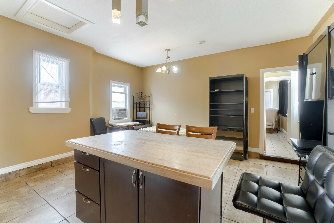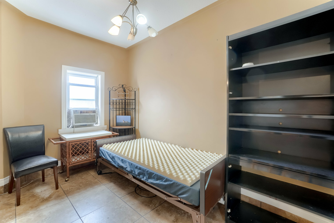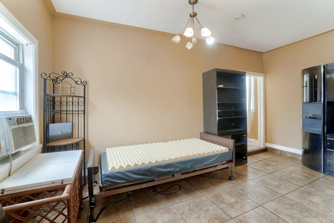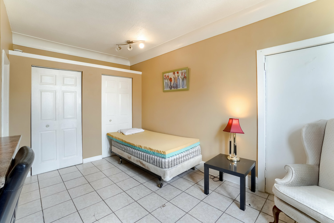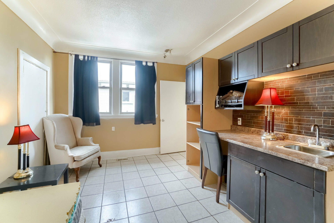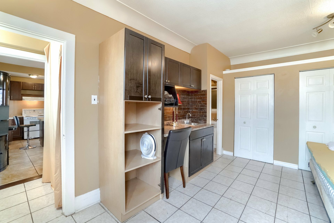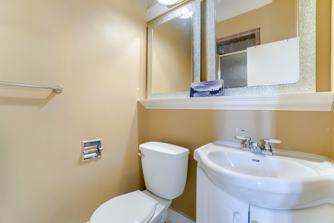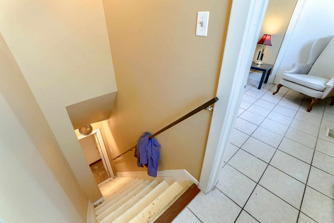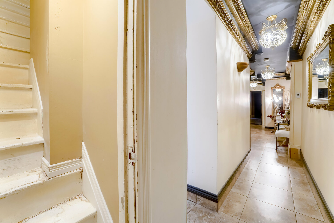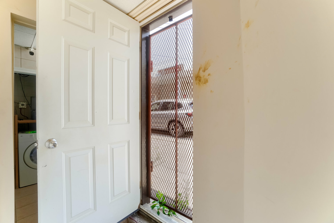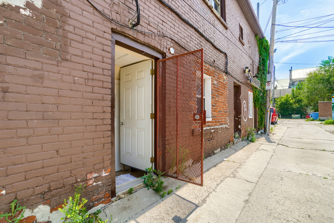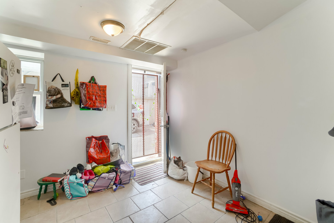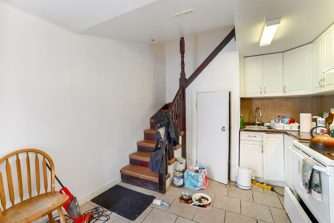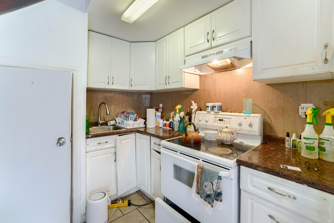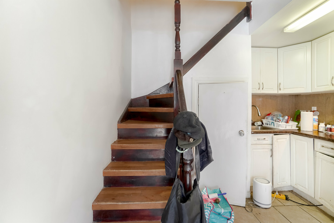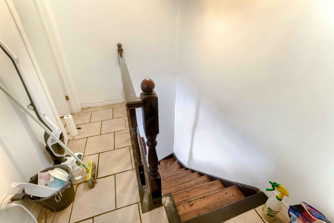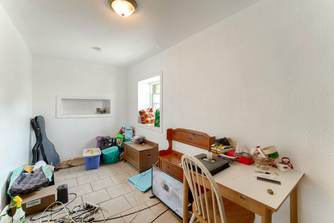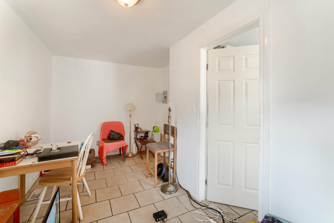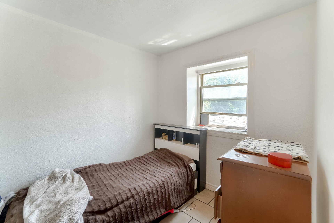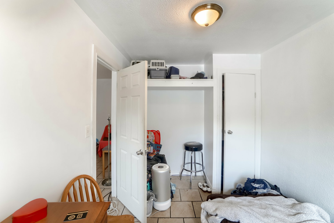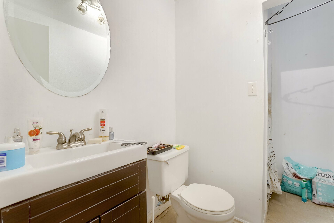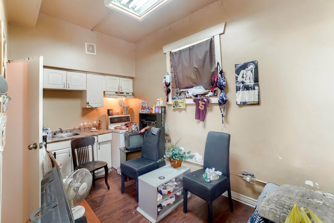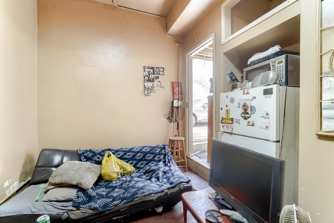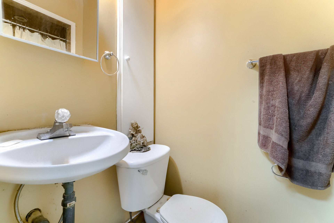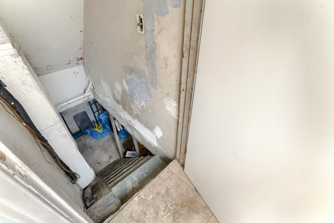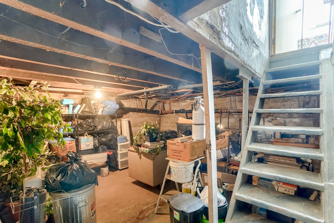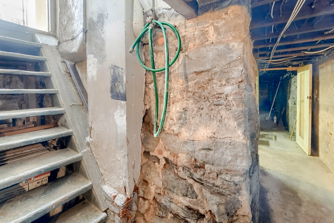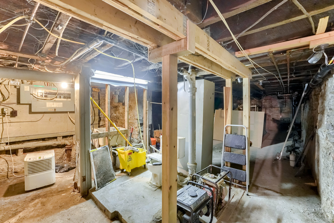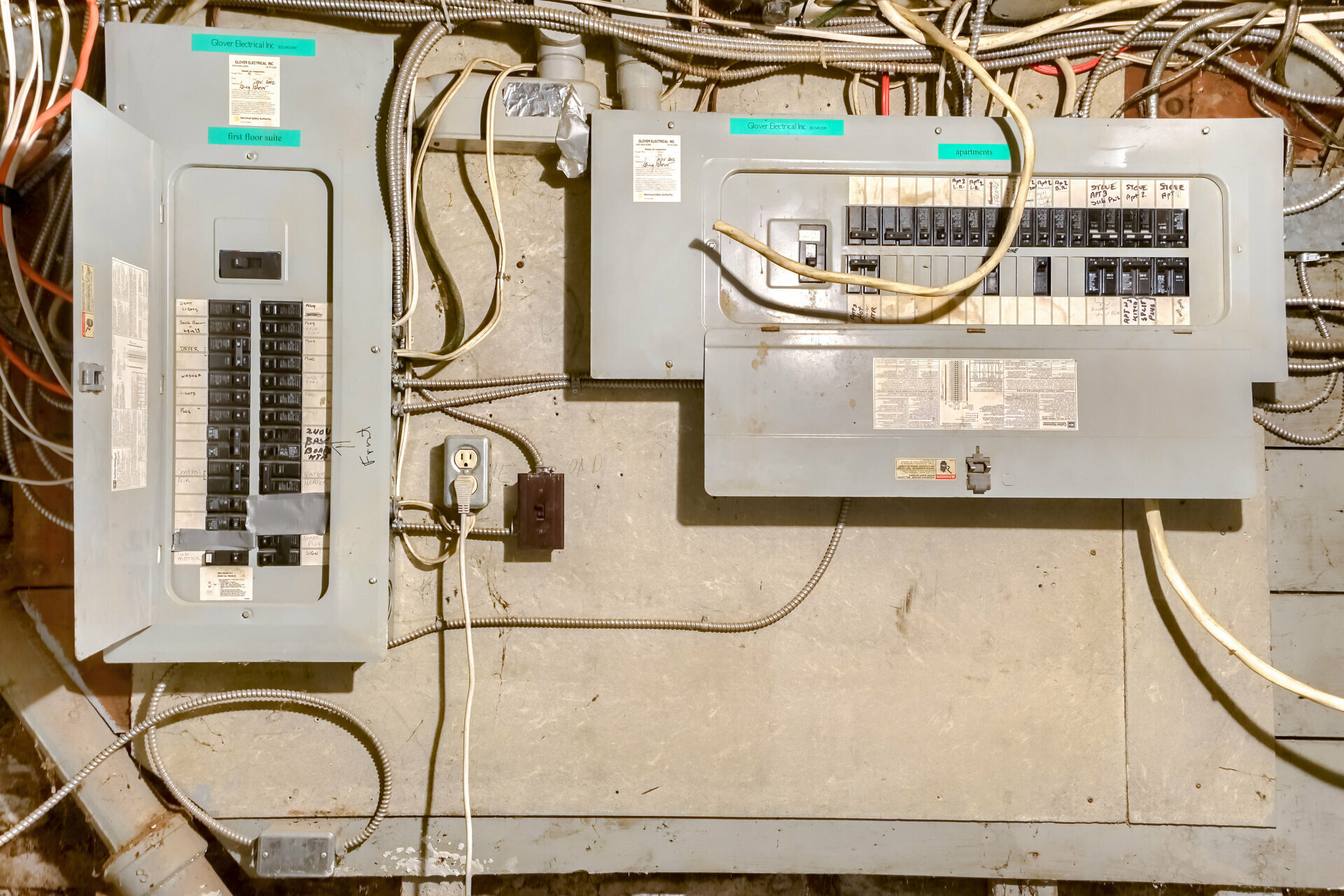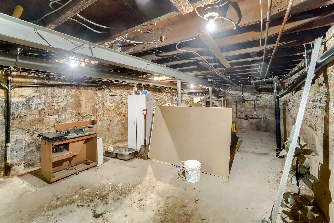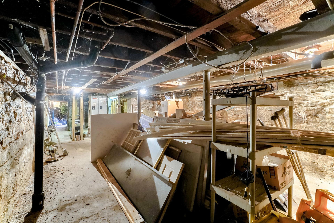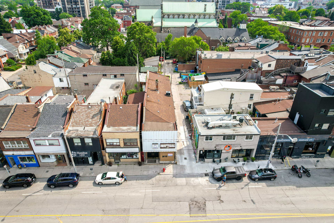Ron Ashwood Real Estate Sales Representative
905-537-3877 | 905-385-9200ronashwood@outlook.com
Re/Max Real Estate Centre Inc., Brokerage
1140 Burnhamthorpe Rd West Unit 141, Mississauga.


Video Tour
3D Tour
Floor Plan



Specialty items can be a must have. This specialty property is comprised of 4 residential units and 1 business unit. Apt 1 located 2nd flr front is apprx 550 sq ft. Apt 2 located near the rear of the building is a 1 bedrm approx 550 sq ft. Apt 3 is Studio of 235 sq ft. Apt 4 Vacant, 3 units rented with long term tenants. Rents are a bit lower than normal. But there is a solid core of tenants living there. The Main floor is commercial and had huge reconstruction and modification in 2018. Floor plan is in Pictures and in multimedia. Building is circa 1890, and is in good condition. Hydro 2x 100 amp serv. Knob and tube removed. Forced Air Gas furnace under contract and can be assumed. Location is around the corner from James St N where the Art Crawl happens in the warmer months. Each apartment self contained with kitchen or kitchnette and 3 piece bathrms. All chattels included, security system, Tv Monitors, room furnishings. Counters light fixtures all inclusive. Excludes tenants belongings.
This Property For A Discerning Buyer. It Was Operated As Aroma Therapy & Spa. Contains 4 Apartments 3 of which are Occupied At Present. Receipt Of Zoning Verification. 3D Tour Flr Pln Available.
Ron Ashwood... Realtor ®
Real Estate Sales Representative
Celebrating over 34 Years of Professional Sales and Service.
Moving You! ... With CARE and EXPERIENCE.
Re/Max Real Estate Centre Inc., Brokerage.
ronashwood@outlook.com
C 905 537 3877
O 905 385 9200 Hamilton
O 905 270 2000 Mississauga
Putting Hamilton... INTO the G T H A.
- Property Type
Investment - Storeys
2 - Title
18 Barton Street East, Hamilton. - Land Size
18 X 90 FT - Basement
FULL UNFINISHED
- Sq.ft3210
- Bathrooms5
- ParkingNONE
- Water SupplyCITY
- Exterior FinishBRICK/STEEL
- FuelNAT GAS
- HeatingFORCED AIR
- Garage/drivewayNONE
- Fire ProtectionDETECTORS
- NearbyART CRAWL
- Property Style2 STOREY
