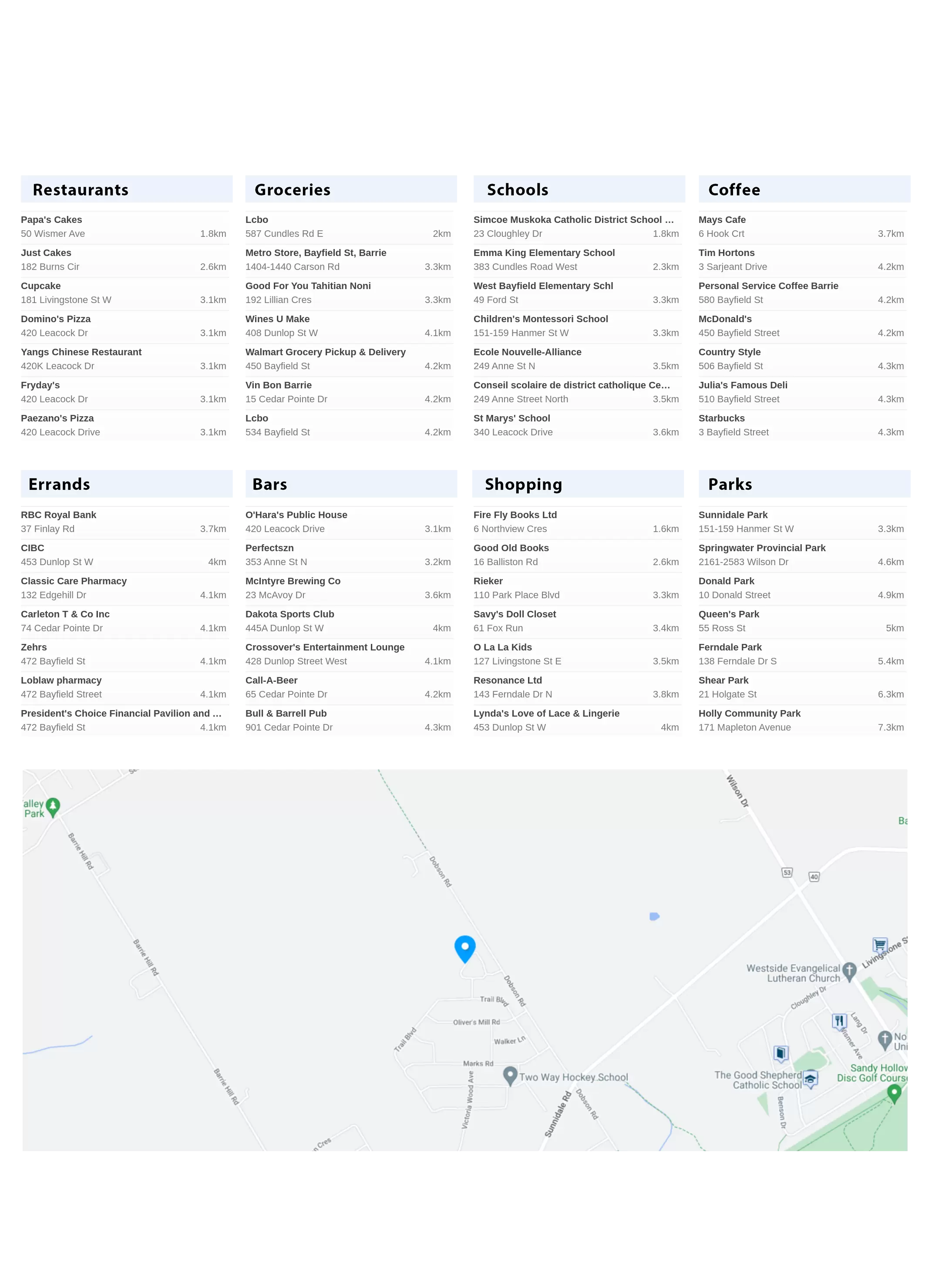Bindu Gupta Sales Representative
647-619-3769 | 905.793.7797bindugupta11@gmail.com
Homelife G1 Realty Inc.
2260 Bovaird Drive East Brampton


Video Tour
Floor Plan



Luxury, Beauty, Community and Location! All in One! 5 mins. to Barrie
Waterfront! Prestigious Stone manor community! More than 170 K spent in
upgrades through builder and owner!
52 ft. premium lot with 9 ft. Walkout basement! Brand new bright and
spacious 3150 sq. ft , Detached Brick- Stone house with full Tarion Warranty!
Clear view with no house on back.
Main floor has 10ft ceiling, Formal LR/DR, spacious den, Family Room with
fireplace, open to above, functional lay-out, gleaming hardwood floors/tiles.
Modern gourmet Eat-in kitchen with Center Island, Quartz counter top and
Back splash with waterfall, Staircases with iron pickets.
Luxurious MBR with 9 ft. Tray ceiling, 5-pc Ensuite, His/Her walk-in closets.
Four spacious bedrooms, each with walk-in closets and 4-pc Ensuites.
Spacious Walkout basement with 9 ft. ceiling and large windows. R/I WR,
Potential for second legal dwelling.
Wooden deck off of the Kitchen patio to be built, sodding and asphalt by the builder.
Convenient Location Nestled In A Low-Traffic Community Within Walking
Distance To Parks And Only A Short Drive To Skiing, Golf , Waterfront And
The Amenities of Barrie.
Inclusions: Brand new Stainless Steel Fridge, Stove, Dishwasher; Washer,
Dryer, Upgraded ELFs, 200 Amps, High efficiency furnace, HVAC, R/I CV in
Garage, Tarion Warranty
Exclusion: Rental HWT.
Directions: Sunnidale and Dobson, Right to Oliver’s Mill, R to trail Blvd, R to Carney Gate to Sanford Circle
Room Details:
Rm 1 Main Kitchen 20 ft x30 ft Quartz top with back splash, Eat-in, Center Island
Rm 2 Main Living/Dining 12 ft x 20 ft Hardwood, decorative columns 10ft ceiling
Rm 3 Main Family 17 x13 Hardwood, fireplace, decorative columns, 10ft ceiling
Rm 4 Main Library/ Den 12 x11 Hardwood, French door, large window
Rm 5 Main Laundry Ceramic tiles , access to garage
Rm 6 2nd floor Primary BR 22 x13 5 pc ensuite, His/Her closets, 9ft tray ceiling
Rm 7 2nd floor BR 2 17’2’ x 11 4 pc ensuite, W/I closet, vaulted ceiling
Rm 8 2nd floor BR 3 12’6” x 13 4 pc ensuite, W/I closet, Vaulted ceiling
Rm 9 2nd floor BR 3 12’6” x 13 4pc ensuite, W/I closet
Basement Walk-out 9 ft ceiling, large windows, R/I washroom, High efficiency furnace and Hvac
- Property Type
Single Detached - Storeys
2 - Title
19 Sanford Circle, SpringWater, ON - Land Size
52 x110 - Basement
Walk-out
- Mls #S6623942
- Sq.ft3150
- Bathrooms4
- Parking2
- Water SupplyMunicipal
- Exterior FinishStone/ Brick
- Heatinggas
- Garage/driveway2
- NearbyWaterfront
- Property StyleTwo- Storey
Local Amenities










































































































