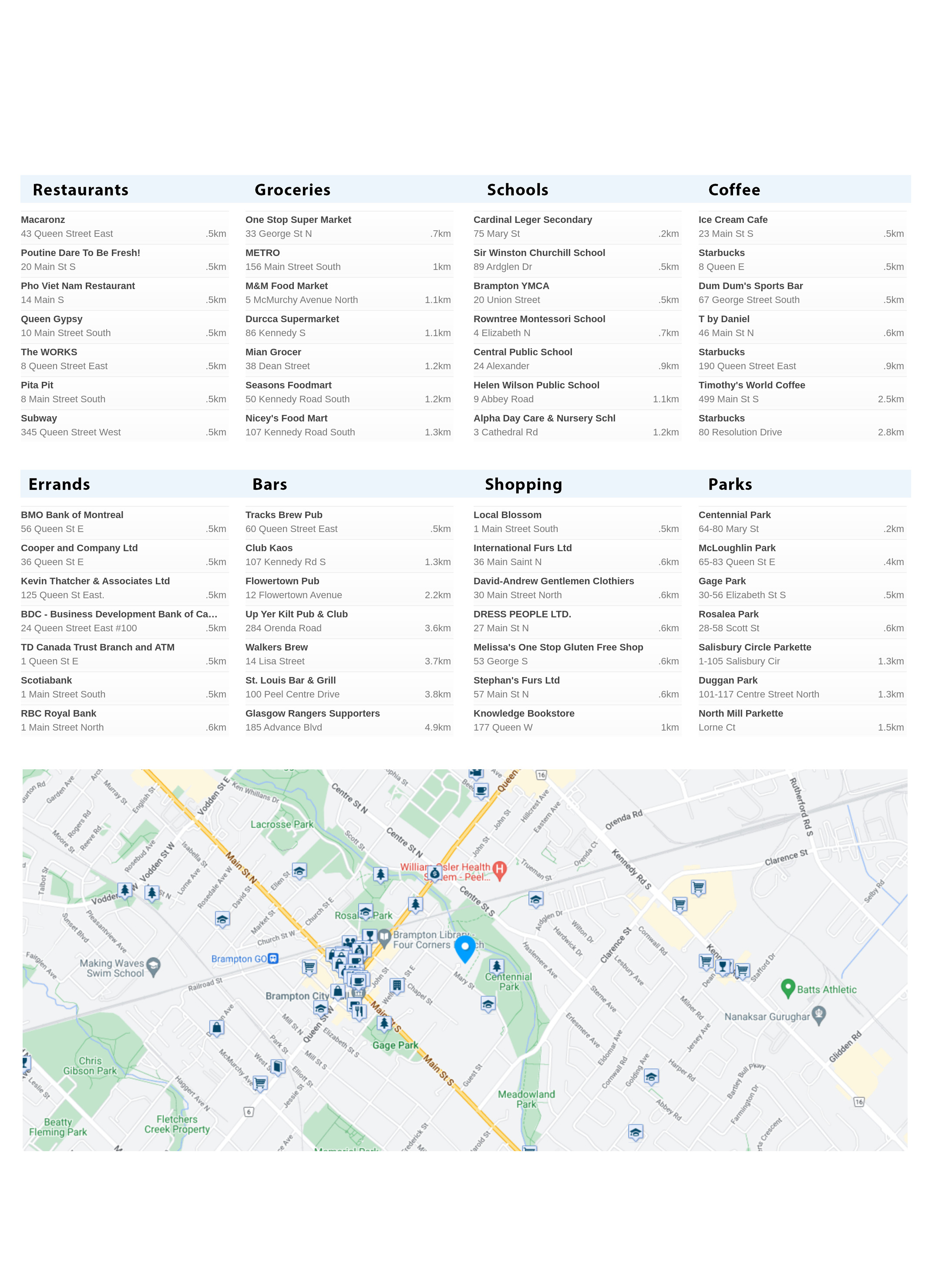Video Tour
3D Tour
Floor Plan

1175000

4
DESCRIPTION
First Time Offered In 60 Years! Amazing 4 Bedroom 3 Bath Home On Over A 1/4 Acre. Downtown Brampton, Walking Distance To Everything! Lovingly Cared For And Maintained Home. Large Interlock Driveway And 2 Car Tandem Garage. Large Formal Entry Open To Huge Living Room Connected To The Dining Room, Overlooking The Massive Yard With Inground Pool. Primary Bedroom With 4 Pc Ensuite Walk-In Closet For Her And Double Door Closet For Him. Newer Furnace, Windows And Roof. Large Basement Rec Room And Nanny Suite With Separate Entrance. Large Storage Area And Utility Room. This House Is Waiting For The Next Family To Move In And Make It Their Own For The Next 60 Plus Years. A Must See!
PROPERTY SUMMARY
- Storeys
2 - Title
Amazing House, Amazing Lot - Land Size
31.5x170.26 - Basement
Finished/Apartment
INCLUDE
- Parking6
- Water SupplyMunicipal
- Exterior FinishBrick & Siding
- FuelNatural Gas
- HeatingForced Air
- Garage/driveway2 Car
- Property StyleSide Split
Local Amenities

Walkscore
Schools
Back
Commute
Less than 15 min
Less than 30 min
Less than 40 min
Less than 60 min


























































































































































