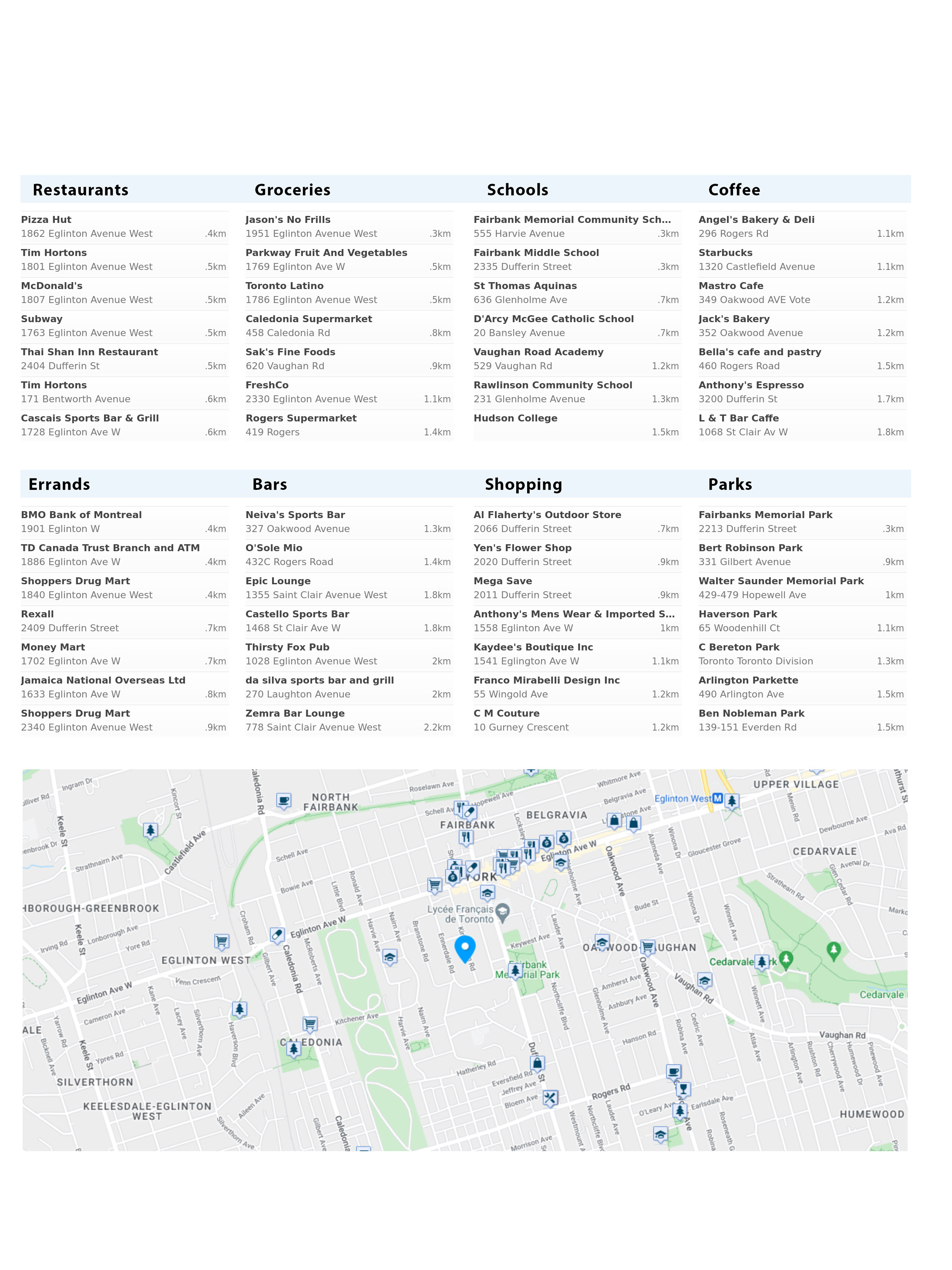Video Tour



Welcome to this wonderfully updated detached family home.
The inviting foyer leads to a large open and sun-filled living and dining room area featuring a beautiful 5 foot wide fireplace with built-in shelves – this is great space for the whole family to enjoy. A closet and a two piece washroom offer a nice separation between the living space and the kitchen. The chef in the family will absolutely enjoy cooking and entertaining in this very functional kitchen, featuring an eight foot long island/breakfast bar with beautiful quartz countertops, extended kitchen cabinets offering you plenty of storage, undermount lighting, undermount double sink, and quality stainless steel appliances including a five burner Bosch gas cooktop, built-in Bosch oven and microwave oven, Bosch dishwasher, LG 3 door refrigerator, and a Faber hood fan. There is also room for a large kitchen table. The double patio doors lead to a deck offering you great views of the city. A staircase from the deck leads to a large back yard.
The beautiful oak staircase with white pickets leads to the three generously sized bedrooms on the second floor. The primary bedroom has a walk-in closet and a full bathroom. A beautiful second bathroom is also found on this level and features two sinks, a bidet, and bathtub. The large skylight in the hallway brings in additional sunlight.
A large recreation room is located in the fully finished basement, offering over ten foot tall ceilings, a kitchen, a gas fireplace, a three-piece bathroom, and double patio doors leading to the back yard. The basement also contains a laundry room with a front loading washer and dryer, a door to the garage with an electric door opener, a storage closet, and a door to the front of the home.
The fully enclosed back yard has a huge pattern concrete patio that’s perfect for your family and friends to enjoy this summer.
Other features of this impressive home include: nine foot tall ceilings throughout the main floor, quality hardwood floors throughout the main and second floor, pot lights throughout, private driveaway for two vehicles and parking for a third vehicle in the garage, interlocking brick driveway, pattern concrete walk-way to the back yard on the south side of the home, pattern concrete walk-way to the front door, plus so much more.
This magnificent home is ideally located in the Dufferin and Eglinton area of Toronto, within walking distance to the new Eglinton LRT and the Dufferin Crosstown Station, shops, schools, parks, recreation centre, and more.
This home can be viewed by appointment only, so please contact me today for your private tour before this amazing home is SOLD.
- Property Type
Detached - Storeys
2 Storey - Title
Wonderful Detached Family Home - Land Size
25 X 131 - Basement
Finished with Walk-out
- Sq.ft2,000
- Bathrooms4
- ParkingPrivate Drive & garage
- Exterior FinishAll Brick
- FuelGas
- HeatingForced Air
- Garage/drivewayParks 3 vehicles
Local Amenities



















































































