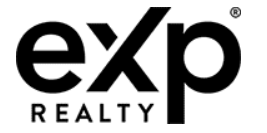David Scamurra
6474067226 | 866-530-7737dave.scamurra@gmail.com
EXP REALTY OF CANADA INC., BROKERAGE
4711 YONGE STREET 10TH FLOOR TORONTO, Ontario M2N6K8

Video Tour
3D Tour
Floor Plan
Dynamic Floor Plan



Welcome to 247 Cherry Post drive! Located in one of South Mississauga's most sought after and established family friendly neighbourhoods! This fully renovated home is turn-key ready and is an entertainer's delight. Featuring an incredible flowing open concept layout with vaulted ceiling and exposed trusses. Enjoy a gourmet kitchen with 9ft island, waterfall edge quartz tops and backsplash. Silgranit sinks in both the counter and island fitted with touch sensor faucets. 36" gas range and dual built-in convection ovens. Plus, built-in fridge and freezer drawers in the island for added convenience. Indulge in a latte in the morning or a glass of wine at night from the chic servery in the dining area fitted with a built-in coffee/espresso maker, bar fridge, and sink. Enjoy the convenience of the main floor laundry room complete with laundry sink, quartz tops, and access to the garage. The Primary bedroom is the perfect retreat with a walk-in closet and a spa inspired 5 piece ensuite complete with curbless shower. The backyard oasis will provide endless entertainment with an incredible salt water pool & hot tub, patterned concrete hardscaping, and landscape lighting. Enjoy a drink and unwind at the cabana featuring a 2 piece washroom, fridge, sink, and TV/WIFI ready. This family home checks all the boxes! Book your showing today before it's gone!
Features
Front entry door 2023
All custom window coverings
Laundry room addition 2018
Siding 2019
Soffits 2019
Garage door 2023
Tankless water heater owned
Windows 2018
HVAC 2018
plumbing 2018
Furnace 2018
A/C 2018
Spray foam insulated throughout
Automatic lights in all closets
Engineered Hardwood floors
Ari flush-mount floor registers
CVAC
Kitchen
9ft island with waterfall edge quartz top
Emtek kitchen hardware
Silgranit sinks
Touch sensor faucets
Jenn air appliances
36” jenn air gas
Fridge and freezer drawer in island
CVAC vacsweep
Dual built-in convection ovens
Bosch dishwasher
Designer pendant lights
Dining room
Servery with built-in bar fridge, sink, Jenn-air espresso/coffee maker
Walkout to backyard
Living Room
Electric fireplace
Laundry room
Quartz top
Laundry sink
Entrance thru garage
Primary bedroom
Pocket door
Walk-in closet
5 piece ensuite
Curbless shower
Ba
Backyard
Patterned concrete
Natural gas BBQ hookup
Hot tub
Landscape lighting
Salt water Pool
Pool equipment 2016
Cabana
Shower rough-in
Sink
Fridge
Roll-down aluminum shutters
Tv hookup
- Property Type
Freehold - Storeys
1 - Title
247 Cherry Post Drive - Basement
Finished
- Sq.ft2790
- Bathrooms3.5
- Parking6
- Garage/driveway2
- Property StyleBacksplit

































































































































































































