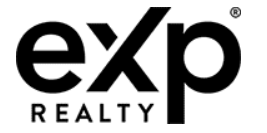David Scamurra
6474067226 | 866-530-7737dave.scamurra@gmail.com
EXP REALTY OF CANADA INC., BROKERAGE
4711 YONGE STREET 10TH FLOOR TORONTO, Ontario M2N6K8

Video Tour
3D Tour
Floor Plan
Dynamic Floor Plan



Opportunity knocks for those looking for a custom built-home situated on a half acre and surrounded by all the daily amenities one needs! Featuring soaring 18 foot ceilings and oversized windows throughout with a floor plan that makes it the ultimate family home. Enjoy an open concept layout with a gourmet inspired kitchen with huge island and oversized eat-in area, large living space with a walk-out to the backyard, and convenient main floor office. Huge primary bedroom with walk-in closet and 5 piece ensuite. Upstairs laundry access. Plus, an amazing in-law suite with separate front entrance, main floor kitchen, 4 piece washroom, and complete with an amazing loft/bedroom space upstairs. This home awaits those looking to input their finishing touches to make it the ultimate family home! Book your showing today before it's gone!
- Property Type
Freehold - Storeys
2 - Title
285 Harvie Road, Barrie - Land Size
Half Acre - Basement
Unfinished
- Sq.ft3786
- Bathrooms3.5
- Parking14
- Water SupplyMunicipal
- Exterior FinishStucco, Stone
- FuelGas
- Property StyleDetached



















































































































