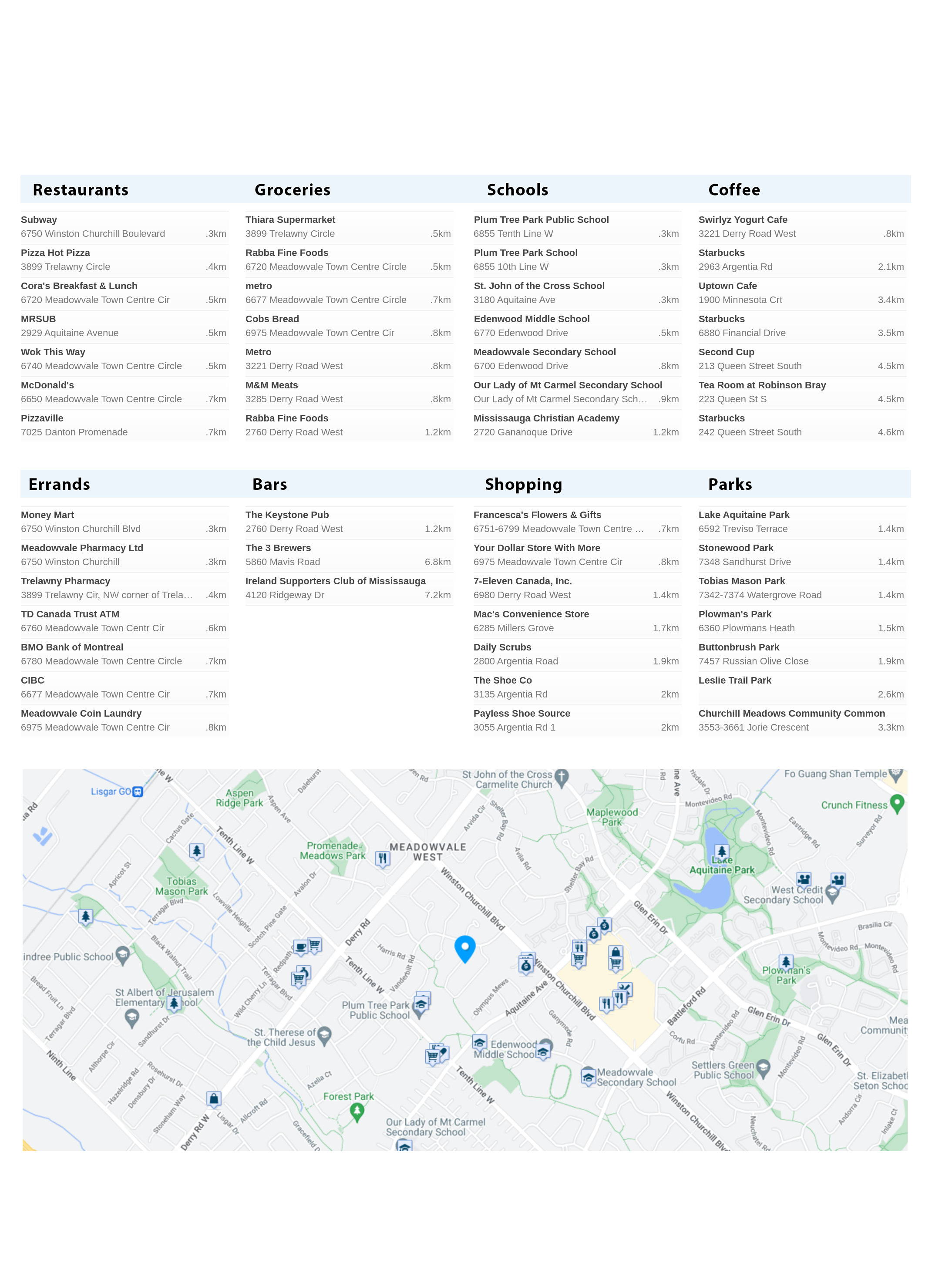Video Tour
3D Tour
Floor Plan



Extensively updated, meticulously maintained, carpet-free family home on quiet, kid-friendly crescent! Walking distance to a top-ten school in Mississauga! Too many upgrades$$ to list! Main floor features reclaimed hardwood floors, updated kitchen, spacious living/dining room, separate family room, garage door entry to mud room, and a stunning, showpiece sunroom that covers the entire back of the home! Full-day sun exposure enters the home year-round! Totally redesigned Primary Bedroom features a massive W/I closet (can be converted back to 4th bedrm), and a new spa-like Ensuite w/ dbl sinks, marble counters, heated marble floors & a large, frameless glass shower. Prof. finished basement w/ large rec room, workshop, and ample storage. Private Backyard Oasis (74Ft Wide At Rear) w/ expansive wood deck, patio, gazebo, inground heated pool, premium ($10K) maintenance-free turf & landscaped sideyard. Close To Shops, School, Parks And Transport. Ideal family home, nothing to do but move-in!
- Property Type
Detached - Storeys
2 - Title
3201 Plum Tree Crescent - Basement
Finished
- Bathrooms3
- Parking4
- Exterior FinishBrick
- Garage/drivewayAttached
Local Amenities















































































































































































































