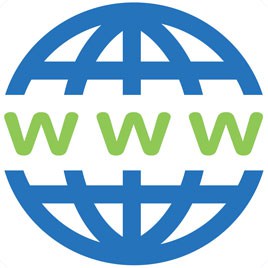Video Tour
Floor Plan


$899,990.00

3

Freehold Townhome
DESCRIPTION
End Unit on huge premium pie lot with space for a pool. "Croftside Model" with spacious open concept mainfloor layout. Kitchen features stone counters and 3 stainless steel appliances overlooking walkout to large deck. 2 full 2nd level bathrooms with 3 Spacious Bedrooms. Great sized Family room in Lower Level with 2 windows. Great Room Gas Fireplace. Lots of storage. S.S. Fridge, Dishwasher and Stove, Washer & Dryer, ELF's and Window Coverings. Backyard concrete pad roughed in for a Hot tub. GDO with 1 remote, Entrance to Garage from Front Hallway
PROPERTY SUMMARY
- Property Type
Freehold Townhome - Storeys
2 - Title
Welcome home to 374 Baverstock Crescent, Milton ON - Basement
Finished
INCLUDE
- Sq.ft1700
- Bathrooms3
- Parking3
- Water SupplyMunicipal
- Exterior FinishBrick
- FuelNatural Gas
- HeatingForced Air Gas
- Garage/driveway1 + 2
- NearbySchools, Shopping Mall, Nature, 401/407/403, GO Train, Milton Transit
- Property StylePie Shaped, Pool Sized Lot
Local Amenities
Walkscore
Schools
Back
Commute
Less than 15 min
Less than 30 min
Less than 40 min
Less than 60 min
































































































































































