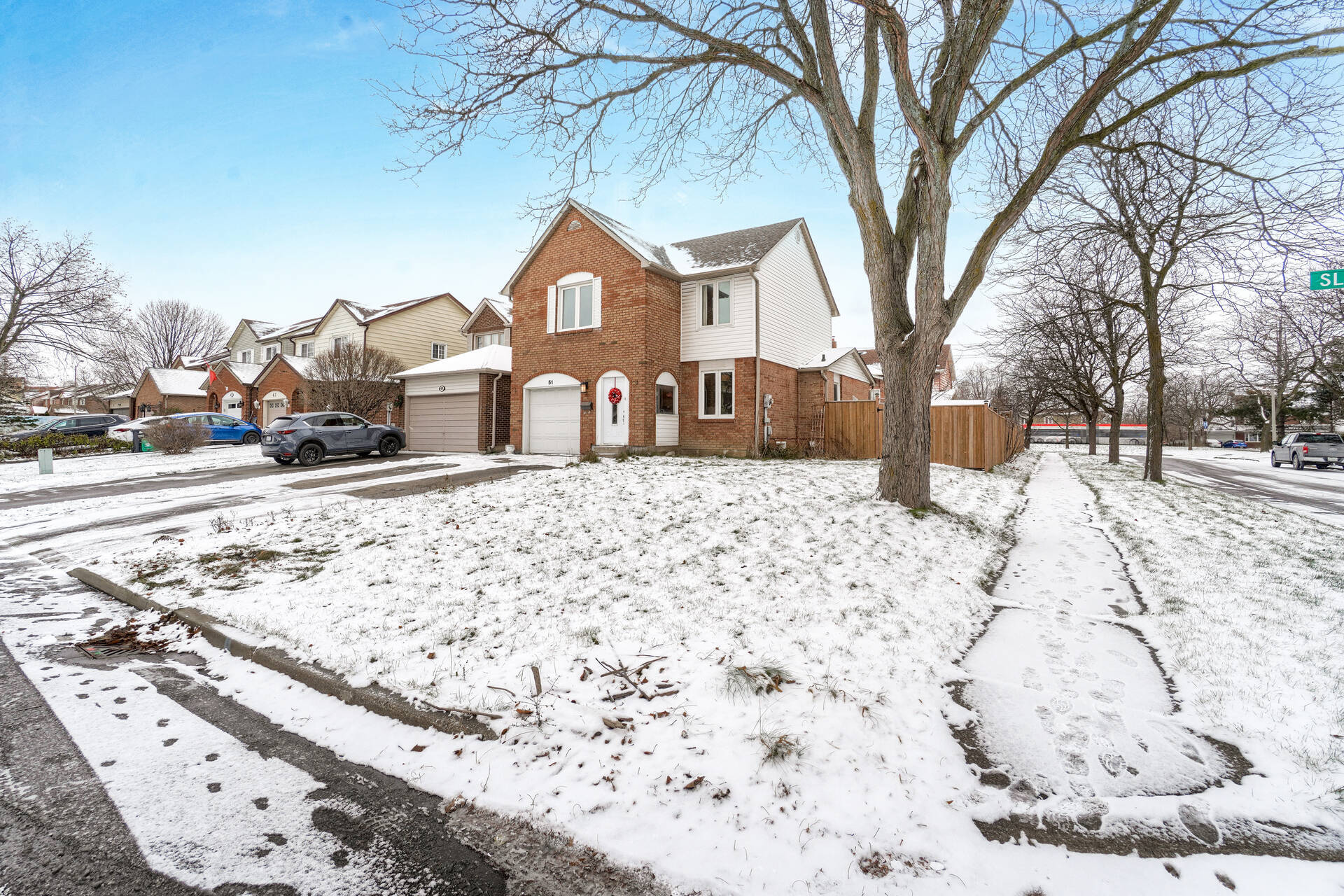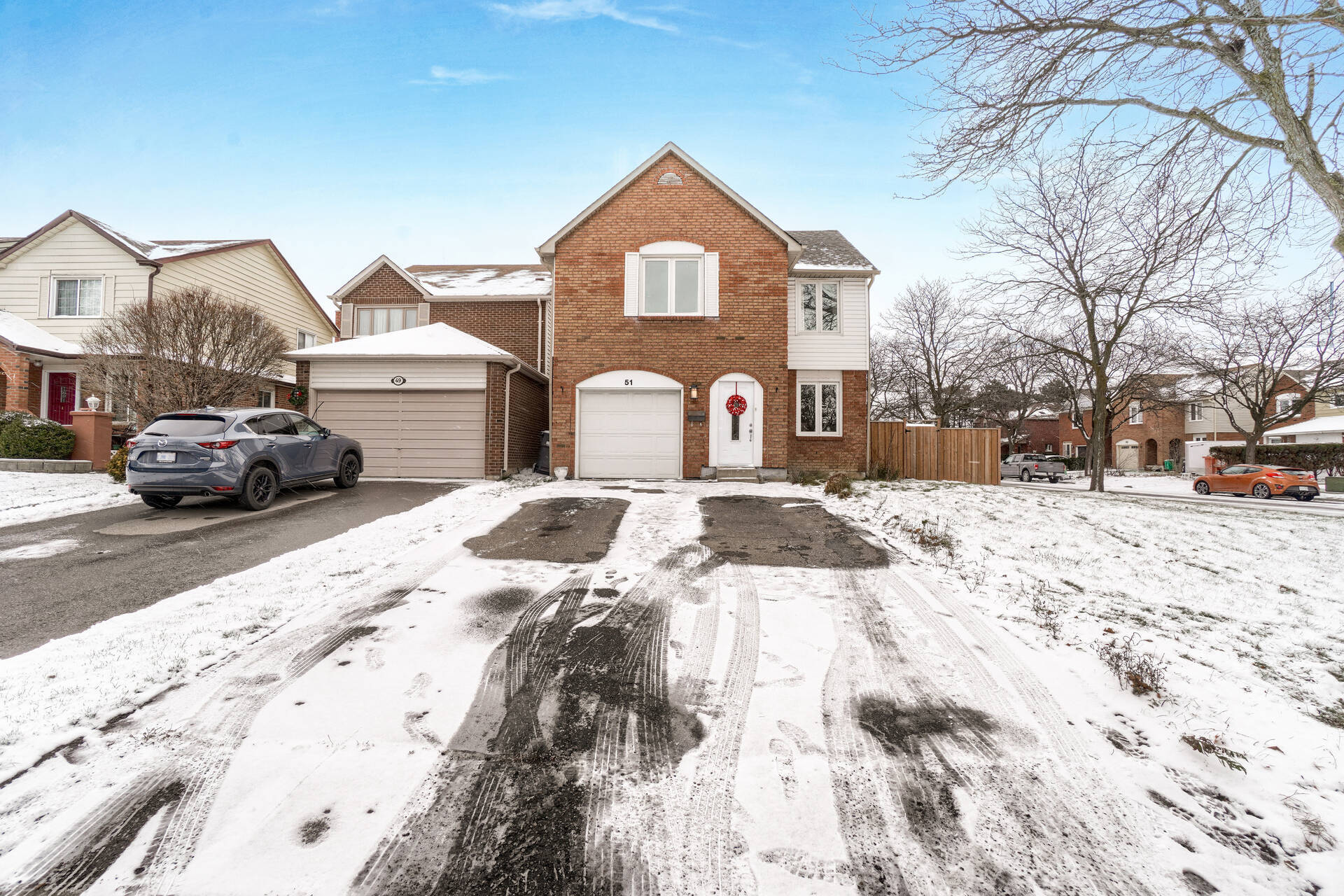
Ian Lopes Sales Representative
416-627-6216 | 416-769-1616http://www.ianlopes.com
realestate@ianlopes.com
RE/MAX WEST REALTY INC, Brokerage
1678 Bloor Street West, Toronto, ON, Canada


Video Tour
3D Tour
Floor Plan



Welcome to this wonderful 5-level backsplit!
A cozy mudroom leads you inside to Acacia Brazilian hardwood flooring throughout the main floor. A dining room leads into the large kitchen with plenty of counter and cabinet space, stainless steel appliances, and a walk-out to a spacious backyard. You will also find direct access to the garage, as well as a 3-piece bath, on the main floor.
The first upper level takes you to a large living room, and leads up to three generous-sized bedrooms. The primary room features a walk-in and secondary closet, with access to a 4-piece bath.
A bright lower level family room features built-in cabinets and shelving, and a gas fireplace. You will find a laundry room, a rec room, a rough-in for a bathroom, and an office that can be used as a 4th bedroom in the basement.
Conveniently located in the Main St N and Williams Parkway area of Brampton, you are just a few steps to public transit, plenty of parks and walking/hiking/cycling trails as well as the Etobicoke Creek, plenty of shopping and schools including the new Algoma University, minutes to downtown Brampton and all its shops and restaurants, a quick drive to Highway 410, and so much more!
- Property Type
Detached - Storeys
5-Level Backsplit - Land Size
42.55 x 100.07 - Basement
Full Finished
- Mls #W5451466
- Sq.ft1500-2000
- Bathrooms2
- Parking5
- HeatingForced Air Gas
- Garage/driveway1
- NearbyMain St N & Williams Pkwy
- Property Style5-Level Backsplit





















































































