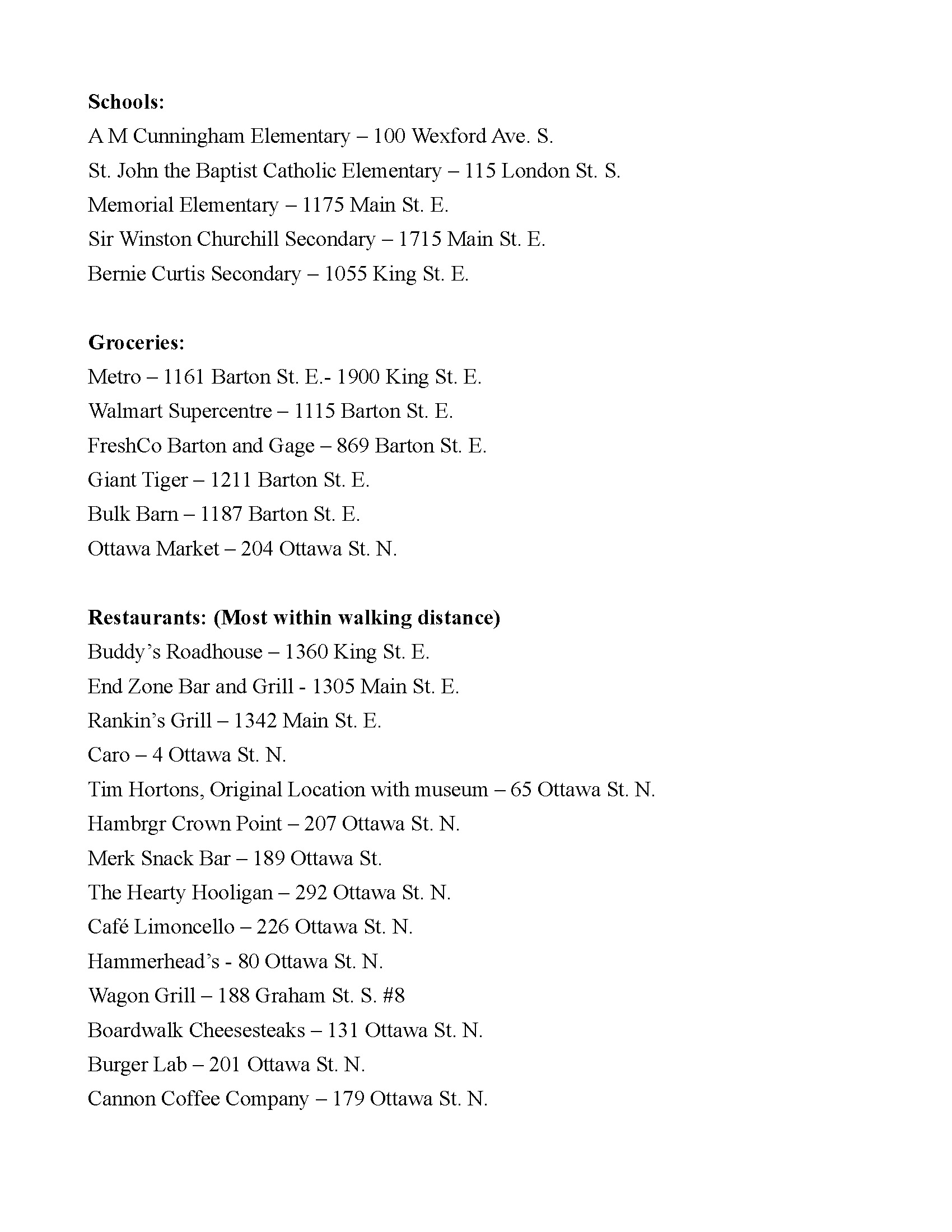Ron Ashwood Real Estate Sales Representative
905-537-3877 | 905-385-9200ronashwood@outlook.com
Re/Max Real Estate Centre Inc., Brokerage
1140 Burnhamthorpe Rd West Unit 141, Mississauga.


Video Tour
3D Tour
Floor Plan



Are you in need of a home with nothing to do. This Gorgeous home has been meticulously improved and cared for. The list is impressive from top roof 2021 to bottom in the fully finished lower level complete with built-in gas fireplace. You will love entertaining here. Finished Laundry/Hobby Room w/3pce bath. Sep Furn Room. Furn/AC 2012. Stainless appl's included. Gas Stove. 2nd level reno to a grand primary bedroom with 4pce ensuite.
Bedroom on the Main used as Den. 4 season sunroom off Kitchen. Fully Fenced yard. Garage has been elevated for tall people. Gazebo infront of garage. Paved Drive for 4 cars. Weeping tile south and west and part north sides all redone.
3/4 water line w/2 back water valves.
What a wonderful time of year to Buy this Home.
This home is within walking distance to Gage Park, Ottawa Street, Shops, Restaurants, Major shopping is a few blocks north at the Centre on Barton. There you will find, Metro, Marshall's, Dollarama, Canadian Tire, Mark's, Staples, Michael's, and many others. Go to www.centreonbarton.com for a full directory list. See the Amenities List which are all handy to 6 Park Row South, and within walking distance. Or you can grab a Sobi to check out the neighbourhood.
Thank you for viewing this property.
Ron AND Jackie's TEAM OF REALTORS®
Ron Ashwood, Realtor ® , Sales Representative.
Celebrating over 34 years of sales and service.
Moving You ! ... with CARE and EXPERIENCE
C: 905 537 3877 E: ronashwood@outlook.com
Jackie Chong, Realtor®, Sales Representative.
C: 289 339 0669 E: jackiechongsales@gmail.com
Offices; Hamilton 905 385 9200; 905 270 2000.
1070 Stone Church Road East, Hamilton.
Putting "Hamilton", into the G T H A.
- Property Type
Freehold - Storeys
1.5 - Title
East Hamilton - Land Size
Forced Air - Basement
Fully Finished
- Mls #RAHB
- Sq.ft1355 + Bsmt
- Bathrooms3; 1x3, 2x4.
- Parking4 Driveway
- Water SupplyMunicipal
- Exterior FinishBrick + Stone
- FuelGas
- HeatingNat Gas
- Garage/drivewaySingle
- Fire ProtectionDedectors
- NearbyShopping
- Property StyleResidential
Local Amenities






















































































































































