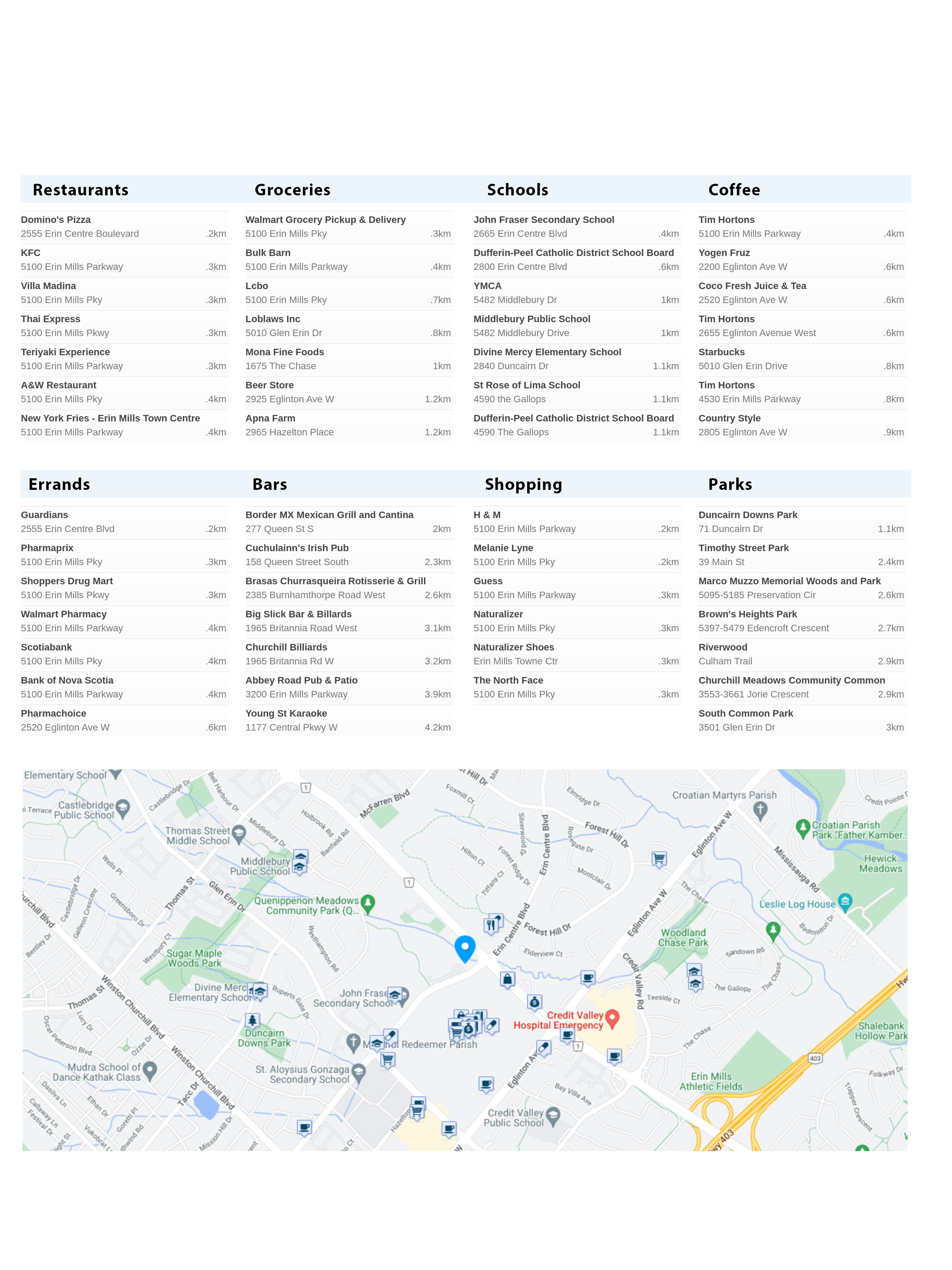Video Tour
3D Tour
Floor Plan



Not Like Other Condos - This One's A True Standout! Not One, But Two Balconies With Views Of The Cn Tower! Two Owned Parking Spots Literally Right Beside Elevator For Easy Grocery Trips! Private Storage Locker - Nobody Can See Your Stuff! All Utility Bills Included In Monthly Maintenance Fee! Plus, This Is One Of The Only Buildings That Allow A Gas Bbq On The Balcony! Rarely Offered, This Meticulously Maintained, Open-Concept 2-Storey Condo Is One-Of-A-Kind! Renovated Kitchen Has Granite Counters & Stainless Steel Appliances, Hardwood Flooring, & Large Living Area. A Spiral Staircase Leads To Upper Floor That Features A Large Primary Bedroom W/ Walk-In Closet, Renovated Main Washroom And A Second Bedroom/Office With Private Entry. Unbeatable Location! Fabulous Amenities Incl. 24-7 Security, Indoor Pool & Hot Tub, Gym, Party Room, Billiards & Tennis Courts. Walking Distance To Top Schools (Incl. #1 John Fraser Ss), Erin Mills Town Centre, Hospital, Go Bus & Hwys. Don't Miss This One!!
- Property Type
Condo Apartment - Storeys
2 - Title
612-2545 Erin Centre Boulevard, Mississauga
- Mls #W5757354
- Sq.ft800-899
- Bathrooms2
- Parking2
- Exterior FinishConcrete
- Garage/drivewayUnderground
- Property StyleApartment
Local Amenities











































































































