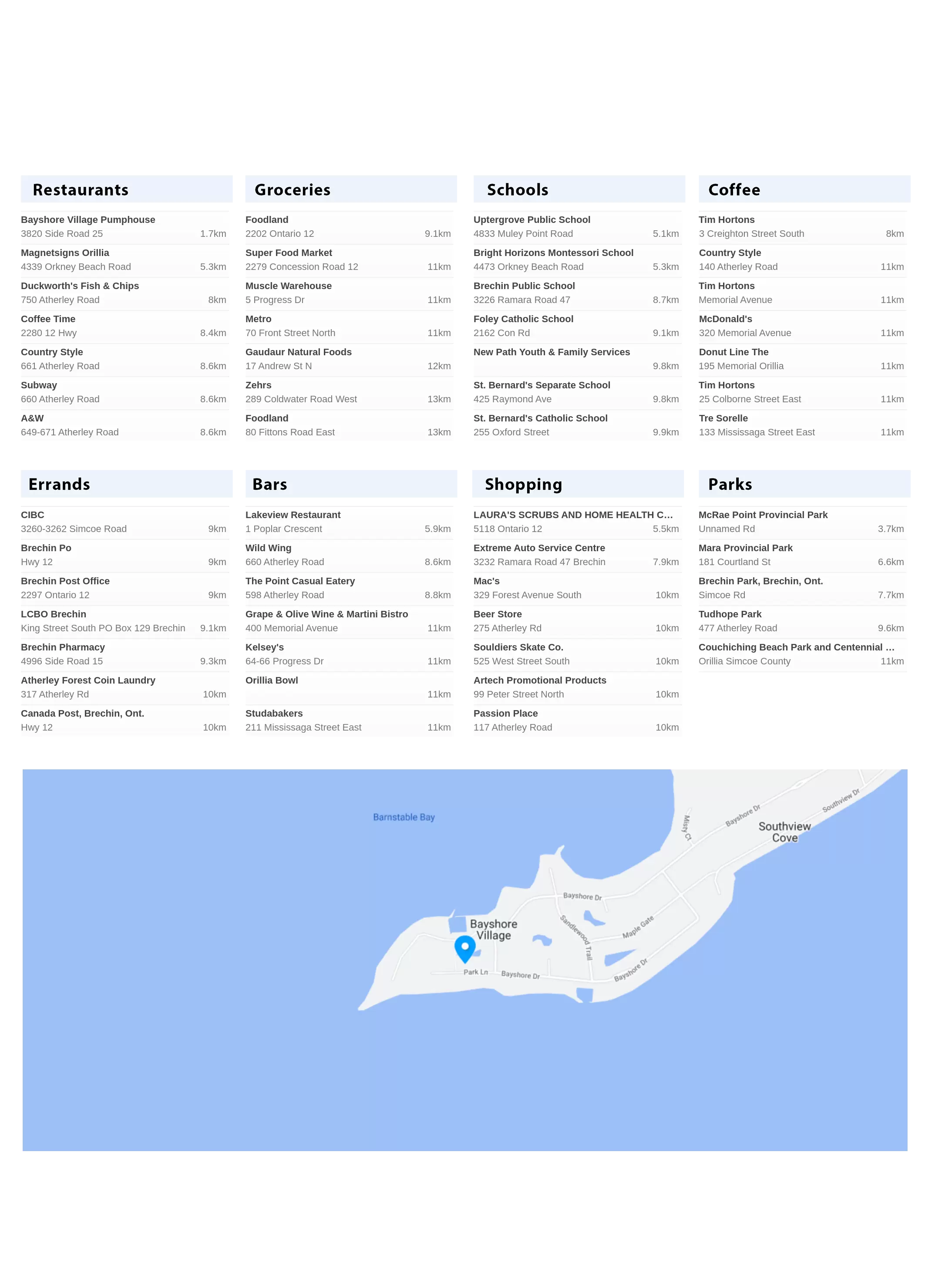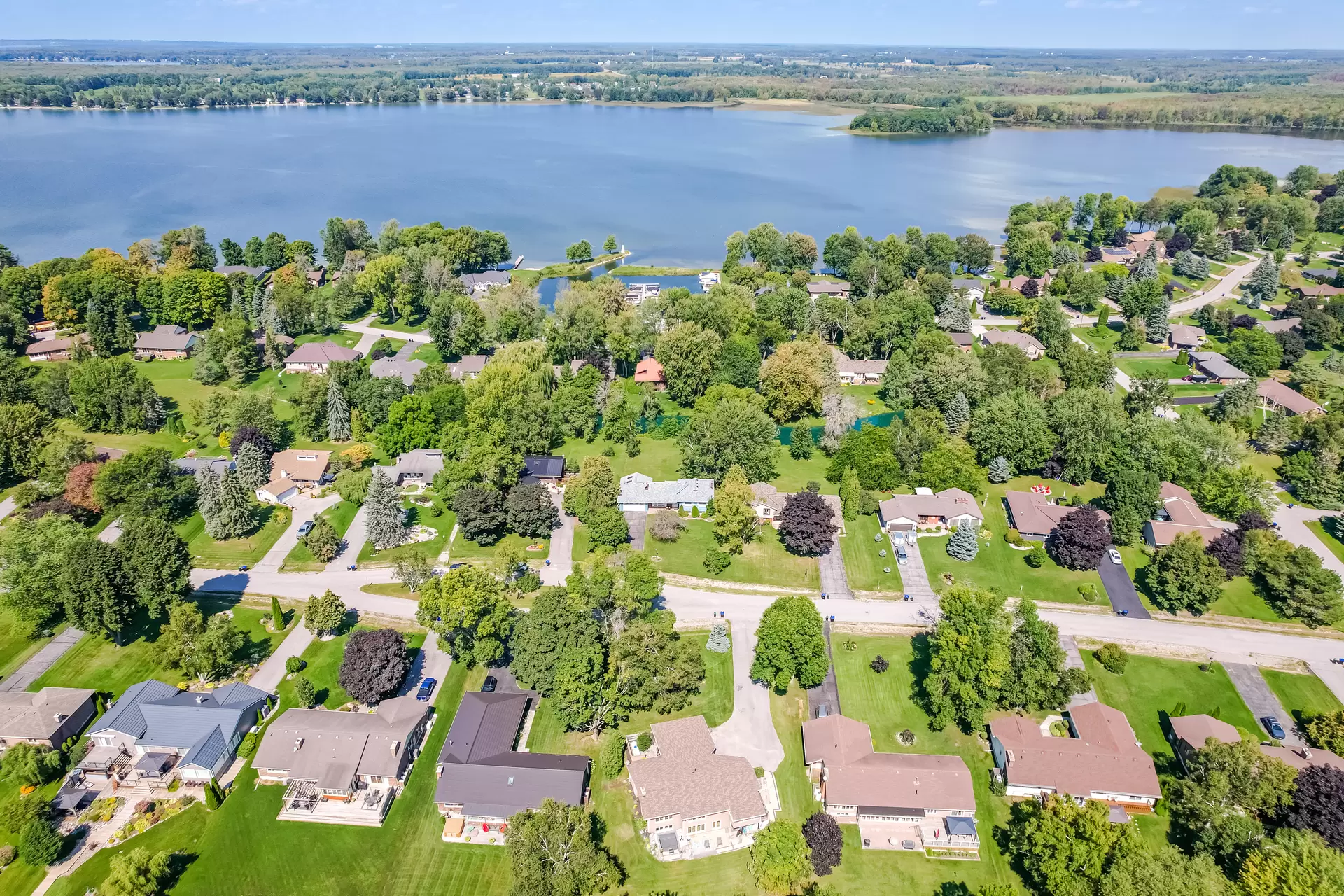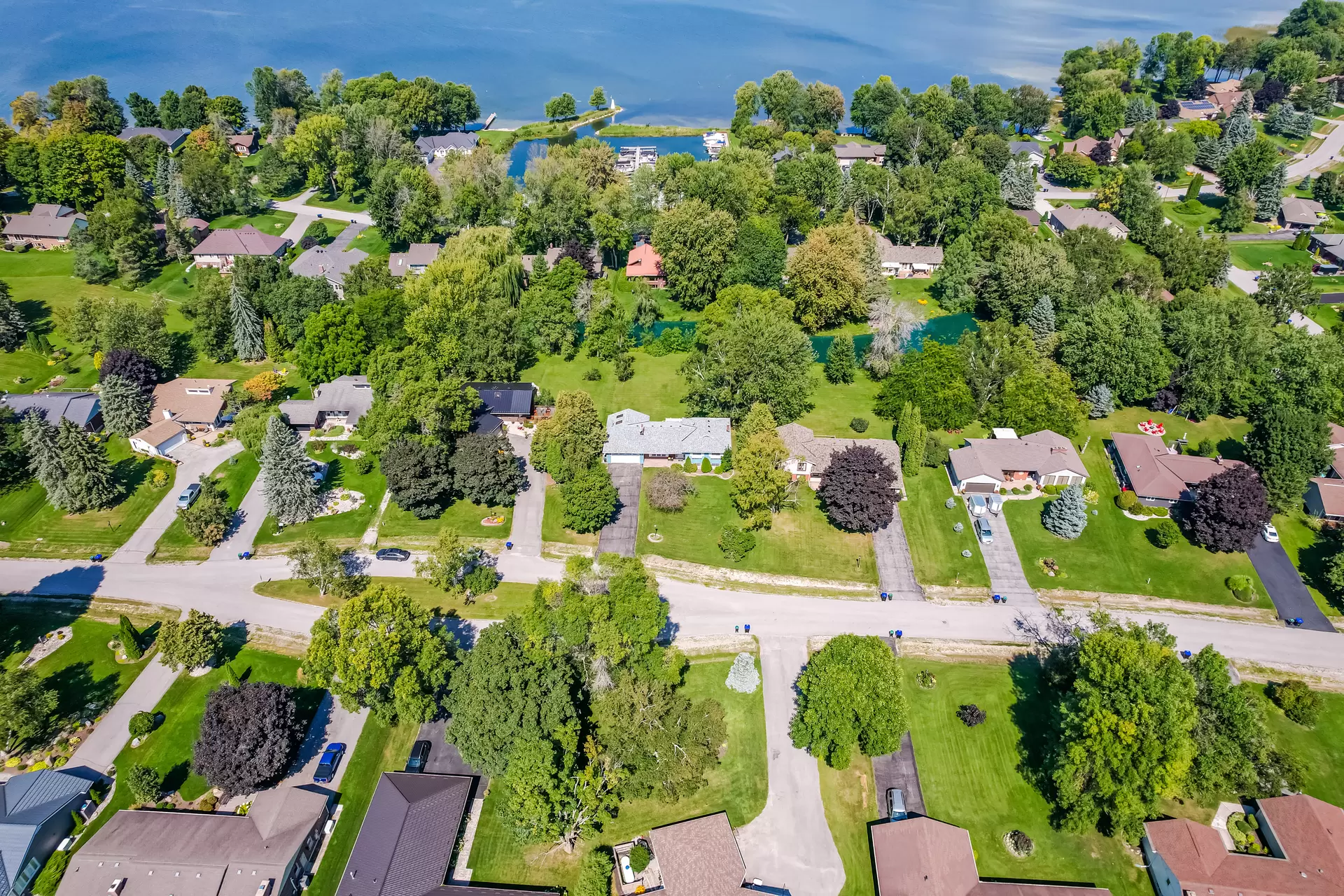Video Tour
3D Tour
Floor Plan
Dynamic Floor Plan
PROPERTY SUMMARY
- Land Size
100 x 200 feet
INCLUDE
- Mls #3
- Bathrooms3
- Garage/drivewayAttached
- Property StyleSidesplit
Local Amenities

Walkscore
Schools
Back
Commute
Less than 15 min
Less than 30 min
Less than 40 min
Less than 60 min




































































































































































