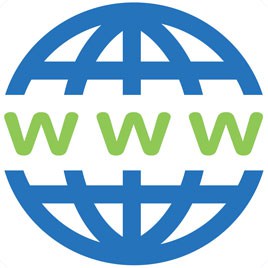Video Tour
Walkscore



Lovely multi-family /generation home with investment potential. 3 Large bedrooms on main level boast beautiful original hardwood floors. Dining & Living rooms are updated with gleaming laminate, while California shutters add a modern touch providing privacy or an abundance of natural light with a southern exposure. The entrance foyer is spacious with double closet & gleaming ceramic floor through to the large family sized eat-in kitchen. The finished basement includes a bright bedroom with double mirrored closet and extra wide window. The spa-like bathroom is oversized with separate shower and step-up soaker tub. The beautiful living room has laminate flooring, a gas firelplace and mantle with built in shelving for entertainment units. Families are sure to enjoy this warm and inviting room. The Kitchen and dining area are combined in a very large space with an abundance of cupboard and storage space. Additional storage room under staircase. The Laundry and furnace room are combined with a good deal of extra space that could potentially be converted to an extra bedroom, office or den. There is also a good sized Cantina/cold room.
With a 30 x 120 foot lot and finished to accommodate 2 families, this home is a must see. Much larger than it appears from the outside. 2 car parking, 2 stoves, 2 fridges, 4 bedrooms, 2 living rooms, 2 washrooms, plenty of storage space, beautifully landscaped front yard, new roof - 2017 and potential for an extra room in basement are all included. This highly sought out neighbourhood is close to many amenities including 2 schools, library, public transit, highways 400, 407 & 401, shopping and more. Come take a look.
- Property Type
Bungalow - Land Size
30 ft x 120 ft - Basement
Finished in-law suite
- Property StyleSemi-Detached
- Bathrooms1 x 4pc. + 1 x 4pc w/ soaker tub
- Parking2 car parking
- Exterior FinishBrick
- HeatingForced Air Gas
- Garage/drivewayPrivate
- NearbySchools, Transit, Park,

Bessie Kalpakis Broker, Realtor®
416-450-2577 | 416-699-9409http://www.bessiekalpakis.com
info@bessiekalpakis.com
Orion Realty Corporation, Brokerage
801-150 Ferrand Drive, Toronto, Ontario, M3G 3Z5






